Andalusia, the perfect destination for architecture and food enthusiasts
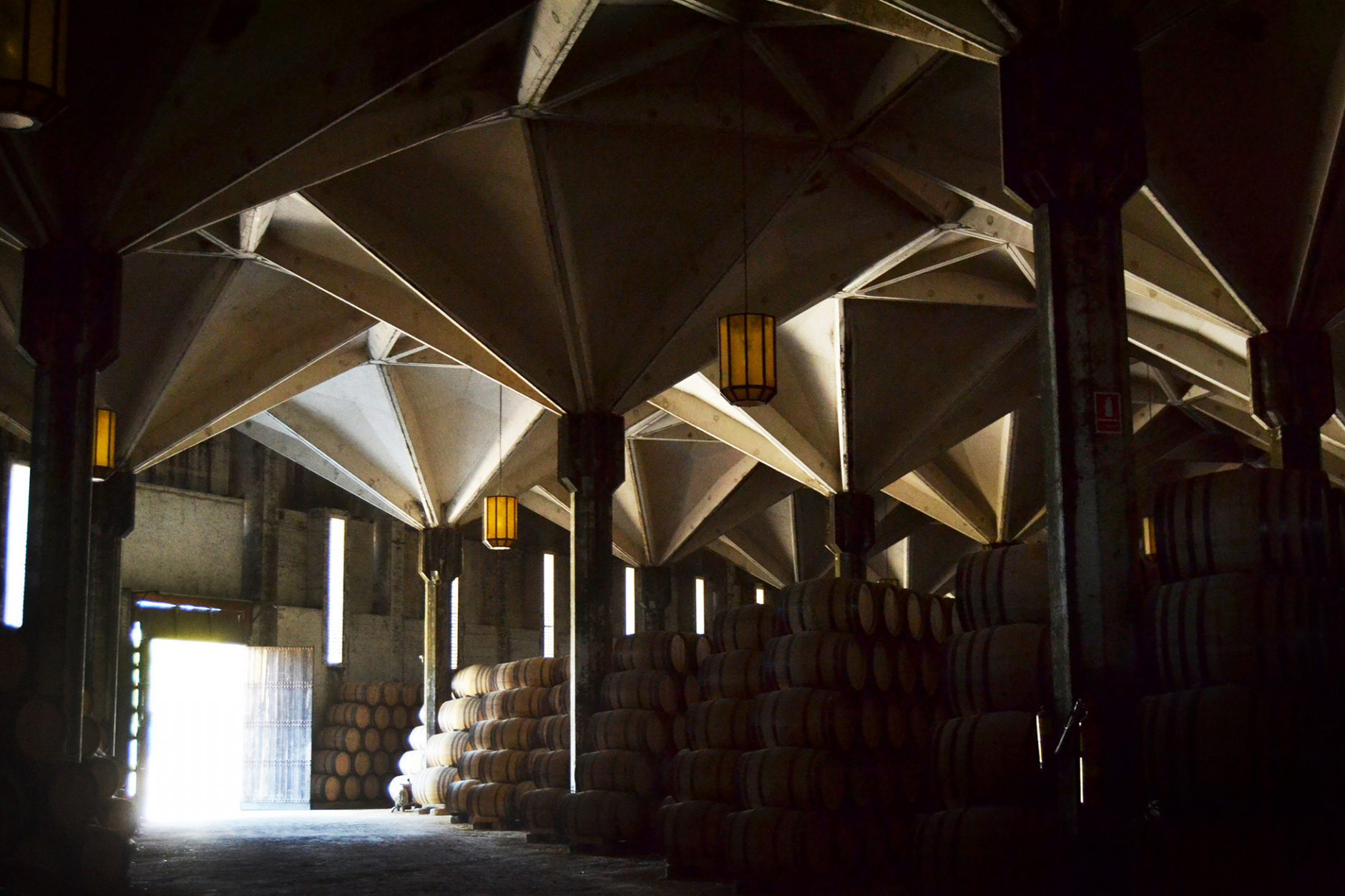
In the annals of the Iberian Peninsula, beyond the captivating walls of historical landmarks such as the Alhambra in Granada or the Mosque-Cathedral in Córdoba, Andalusia unfolds as a universe waiting to be discovered. Here, architecture and food converge seamlessly, especially in the realms of wine, gastronomy and olive oil production, creating a tapestry of flavors that intertwines with the artistry of construction and, of course, the joy of fine dining.
Let’s begin with wine
While in the northern regions of Spain, renowned international architects have crafted “show-buildings” for well-known brands in recent decades, Andalusia boasts its own unique approach. In the 1960s and 70s, the grand traditional wineries, especially those in Jerez, underwent modernization. Notable examples include the Garvey Cellars designed by Miguel Fissac, the Copas designed by Eduardo Torroja—created to house up to 20,000 wine barrels—and the William and Humbert Wineries designed by the Arquinde Studio, featuring more than 445 pillars. These structures, designed by some of the country’s best architects and engineers, continue to serve their purpose satisfactorily to this day.
However, the landscape of winemaking architecture in the region is diverse. Large traditional brands coexist with small wineries that ingeniously repurpose parts of the existing architectural heritage for their new facilities. Consider the “Antigua real fábrica de hojalata” winery hidden in the spectacular Genal River valley in the province of Málaga. Architect Elena Ordoñez orchestrated a delicate architectural recovery of an 18th-century tin foundry, with energy autonomy and the surprising interior decoration of the residential space made by Enrique, the owner of the winery and recognized with the Hispania Nostra Award.
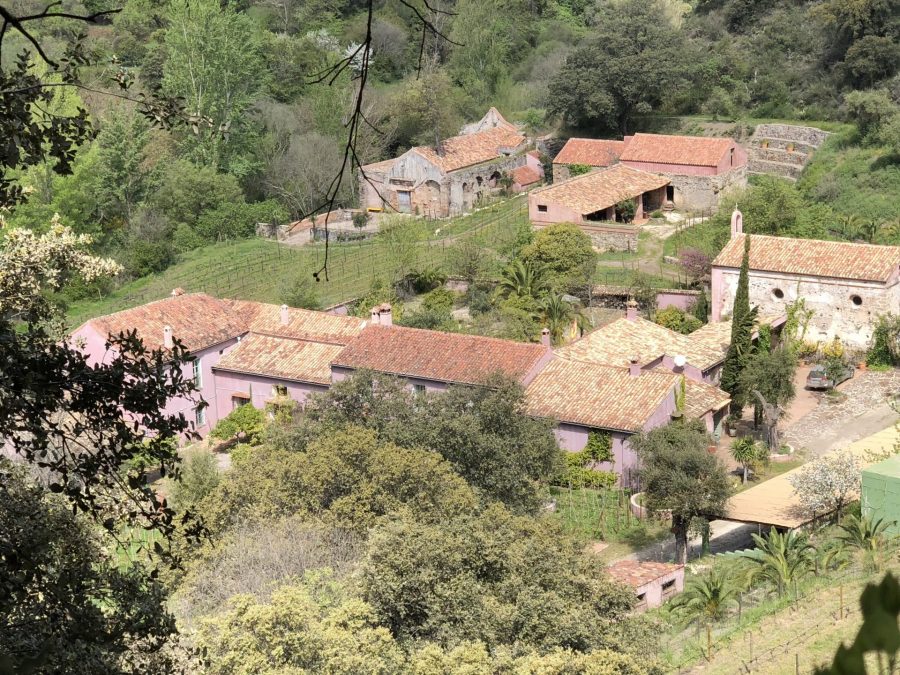
Real Fábrica de Hojalata Winery by Elena Ordoñez. Málaga. Photo by: ©Real Fábrica de Hojalata
Another intriguing scenario unfolds in Cádiz and the province of Huelva, where Iniesta Nowell and Ahaus Studio have adapted old wineries into residences, contributing to the preservation of the immense industrial heritage associated with wine.
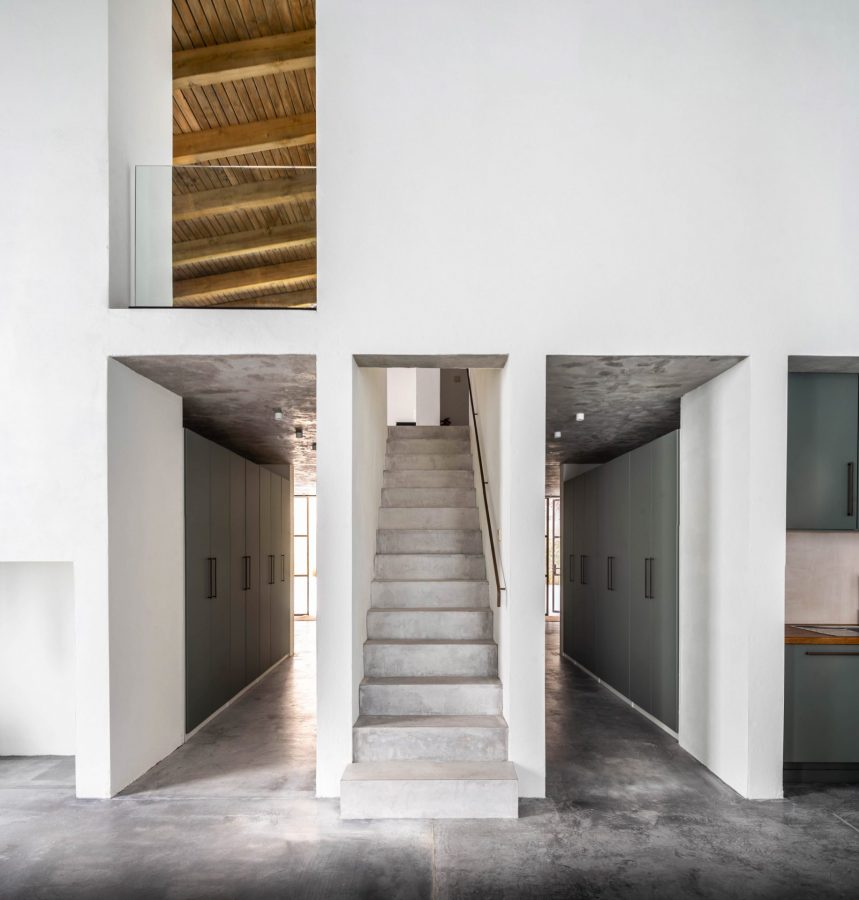
Haus in an old winery by Iniesta Nowell Studio. Jerez de la Frontera. Photo by: ©Rafael Iniesta
Olive Oil: The Green Gold – Architecture and food
Throughout the Andalusian region, the world’s largest producer of olive oil, traditional mills that are still in operation can be explored. From small family ones in the mountains of Granada or Jaén to large estates in the plains of Seville, many of these traditional facilities have been rehabilitated for purposes related to restoration or rural tourism. An excellent example is the Cortijo de Suerte Alta oil factory, where owner and architect Manuel Heredia Halcón has successfully preserved the traditional country house while constructing energy-efficient facilities with a net negative carbon footprint to withstand the summer rigors.
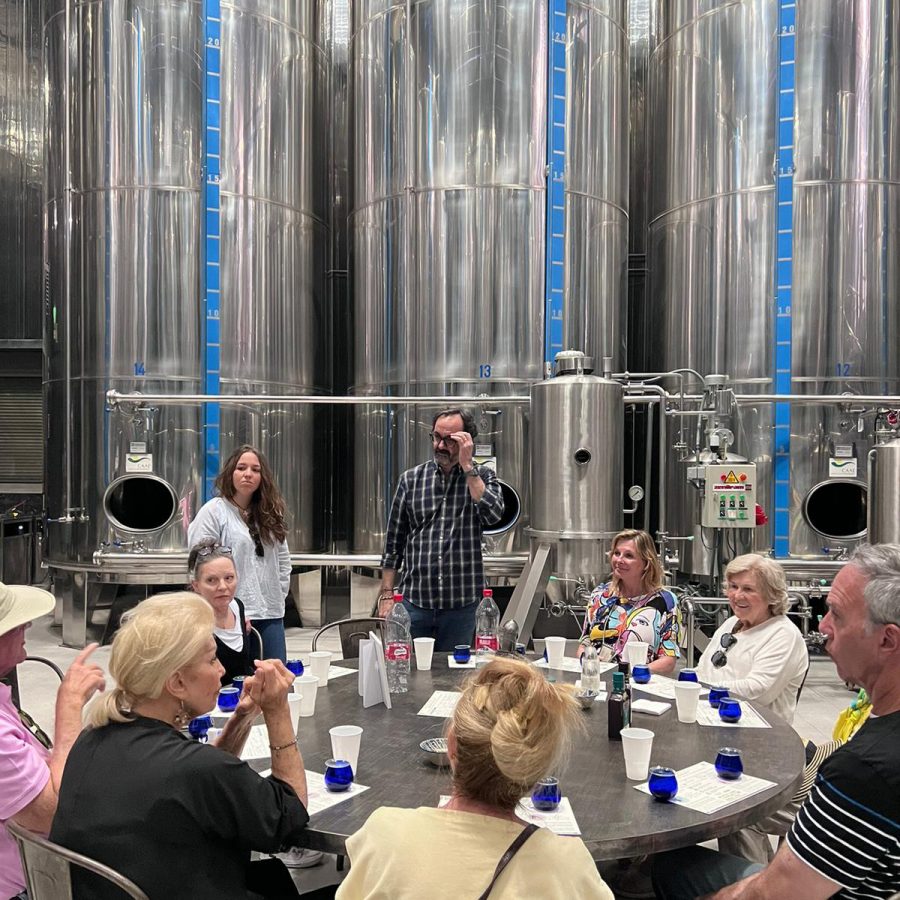
Tasting oil in Cortijo de Suerte Alta. Córdoba. Photo by: ©GA-Andalucia
However, the majority of olive oil production and commercialization is carried out through agricultural cooperatives that unite different producers from a municipality and, at times, an entire region. Market dynamics have led to an increasing scale of these cooperative facilities, allowing for better investments in productivity and energy efficiency. While most adhere to the typology of more or less standardized industrial warehouses, some showcase an extra layer of design beyond functionality. An example is the oleic complex designed by the architecture studio of Alfonso Mollinedo for the largest Andalusian olive oil cooperative, comprising a set of buildings and a large photovoltaic plant for efficient transformation.
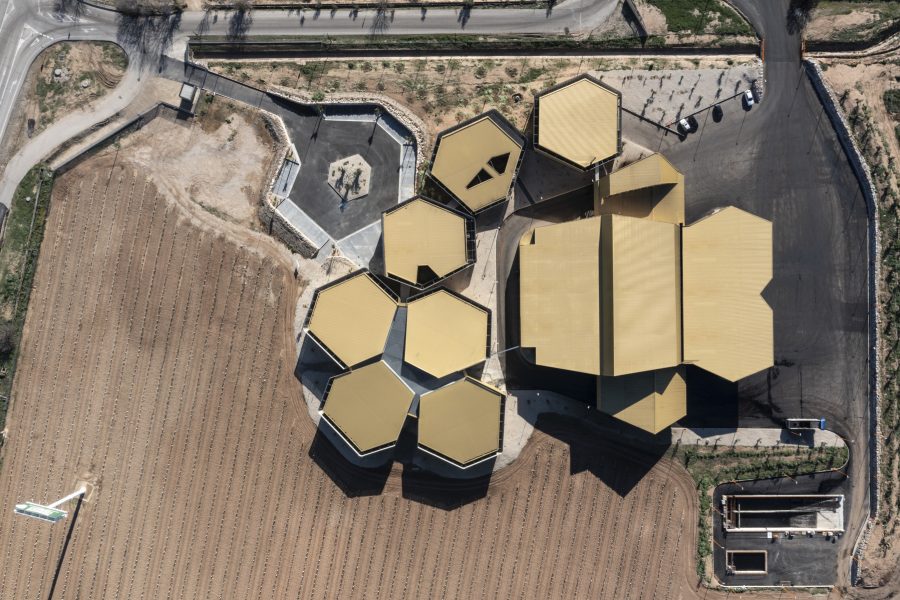
Oil cooperative headquarters by Alfonso Mollinedo. Jaén. Photo by: ©Jesús Granada
The Architecture of Good Eating
In a region where many products besides olive oil and wine take center stage, traditional cuisine and haute gastronomy align with interior design and architecture to offer exceptional culinary experiences in privileged settings.
In the heart of Seville’s historic center, the restaurant Espacio T stands as a small-scale example. Designed by Sol89, it seamlessly integrates warm materials into the pre-existing space. Both spatial concept and furniture are meticulously crafted to adapt to the existing locale, providing a backdrop for the chef’s ritual with each small group of diners, whom he cooks for and attends to as if inviting close friends for an informal gathering in his home kitchen.
![Espacio T by Sol 89. Sevilla. Photo by: ©[T] espacio gastronómico - architecture and food](https://www.guiding-architects.net/wp-content/uploads/2024/01/andalusia-architecture-food-espacio-t-ga-andalucia-guiding-architects-900x555.jpg)
Espacio T by Sol 89. Sevilla. Photo by: ©Fernando Alda
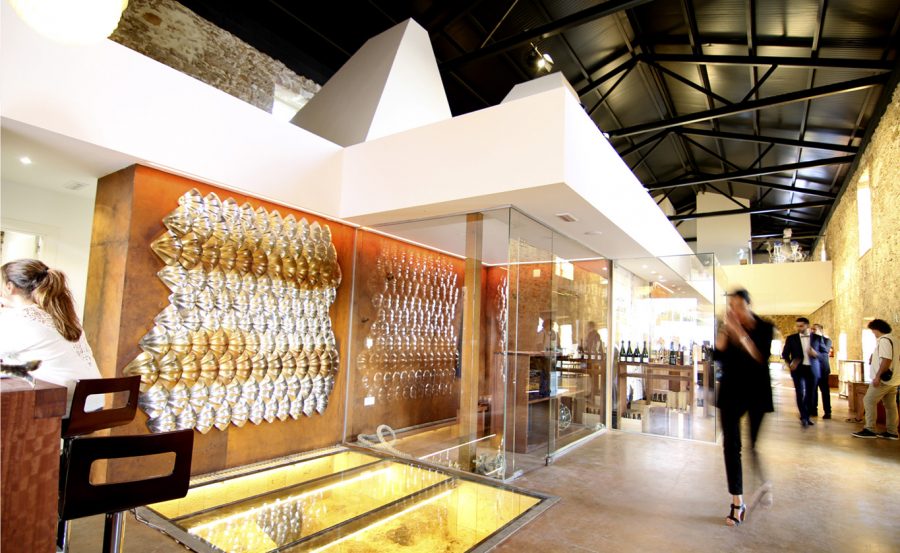
Aponiente. Estudio BIA Ventures. Cádiz. Photo by: ©Estudio BIA Ventures
An example of the interaction between productive activities and their architecture with the urban environment is found in the millennia-old city of Córdoba. Here, the famous Bodegas Campos, founded in 1908 for aging wines from the Montilla-Moriles area, has experienced continuous growth. This is the result of acquiring adjacent properties based on increasing spatial demand, forms an interesting urban experiment. This private interior journey has become part of the city’s cultural activity, hosting literary and musical events in its different halls.
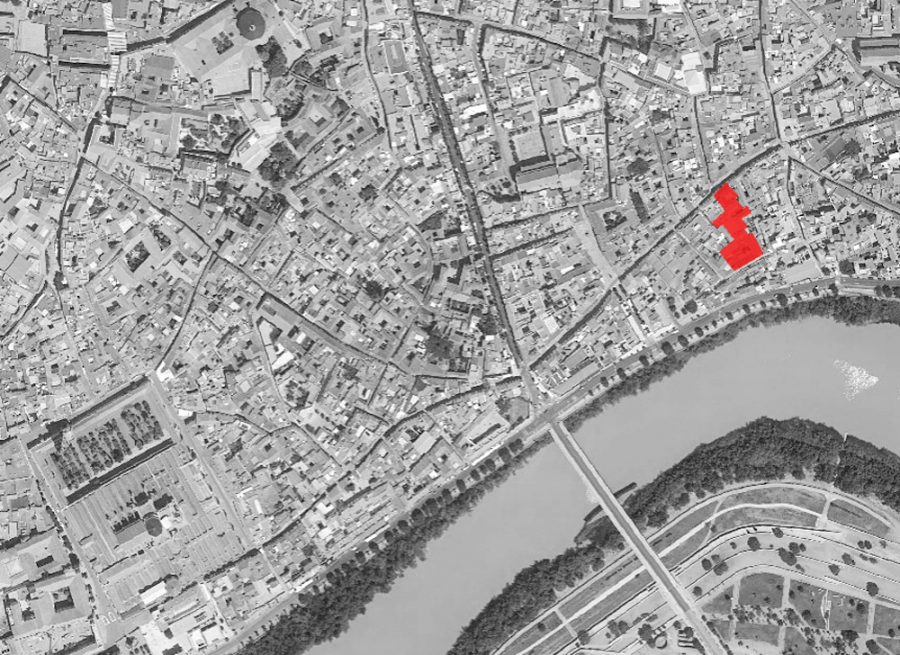
Córdoba historical center and Bodegas Campos location. Image by: ©GA-Andalucia
Of course, these are just a few examples where one can partake in an experience that combines an architectural tour with the enjoyment of the region’s rich gastronomic and cultural heritage, set against its ancient backdrop. At GA-Andalucía, we understand this well. We, too, are avid enthusiasts of these treasures, dedicating countless hours to discover these places and subsequently unveil them to our visitors—an endeavor that brings us immense satisfaction.
Text by: GA-Andalucia, Architecture Tours in Andalusia






No Comments