The architectural renovation of Bolhão: a market for another 100 years in Porto
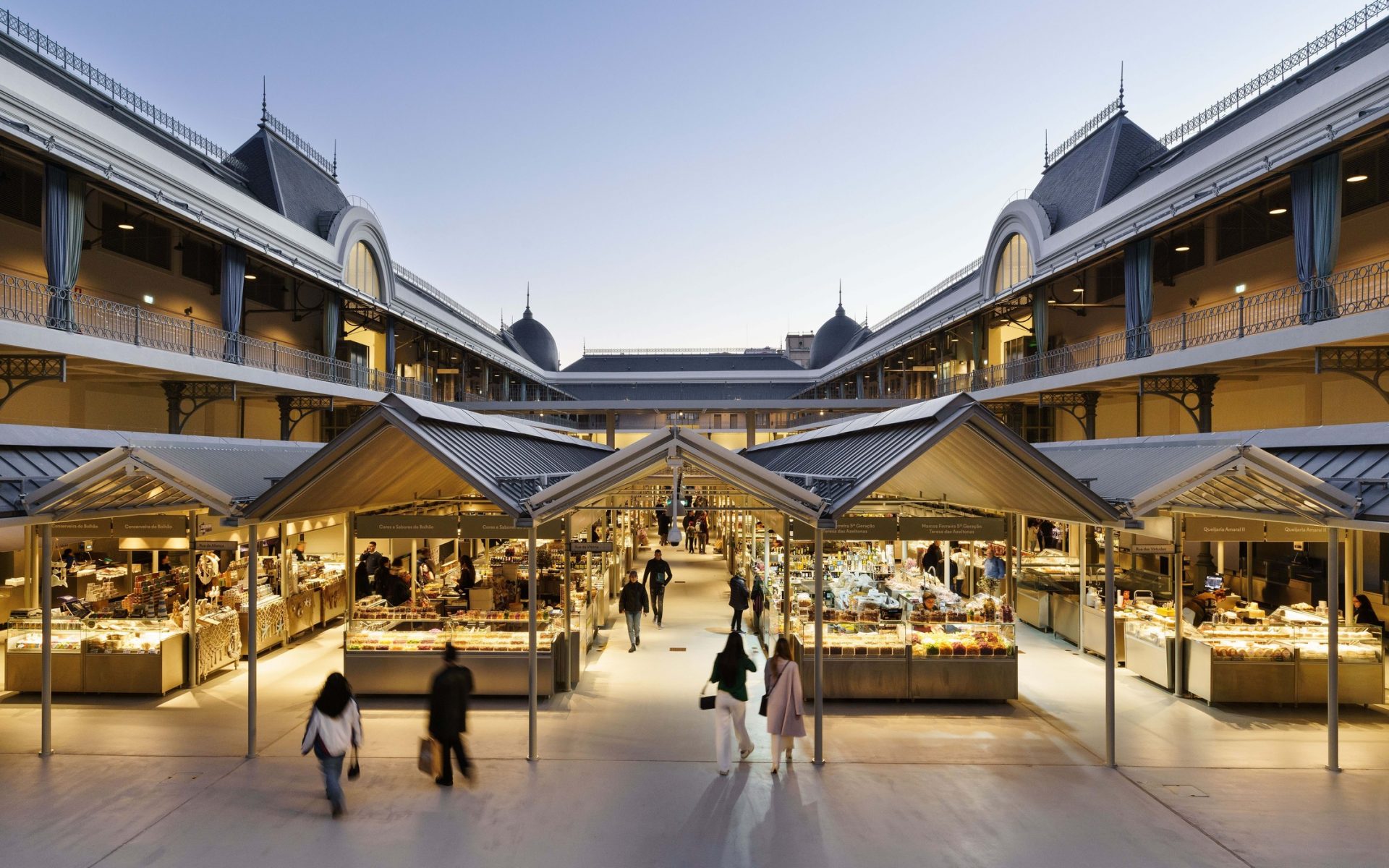
Every Portuguese knows the Bolhão market. Every citizen of Oporto has a story linked to it. The same goes for the architect Nuno Valentim, who was invited in 2014 to carry out the project for the architectural renovation of the market. As an architecture student, Bolhão was part of his daily routes. His first architectural office, founded with friends, was called “Architects of Bolhão”.
Over 100 years of history
The multi-storey Beaux-Arts building, which still stands out in Porto’s urban morphology today, was completed in 1923, following a project by the architect António Correia da Silva and the engineer Carlos Barbosa, dated 1914. Before that, however, there was already an open-air market in the same place, dating back to around 1838, designed by the city architect Joaquim da Costa Lima Júnior, according to the so-called Almadas Urban Strategy. Improvements have often been discussed and some have been built. A glass and iron roof, originally planned by Correia da Silva, was never built, but in 1924 half of the upper galleries were covered with a structure of fibre cement and iron. In 1939, a transversal passage was built between the upper galleries.
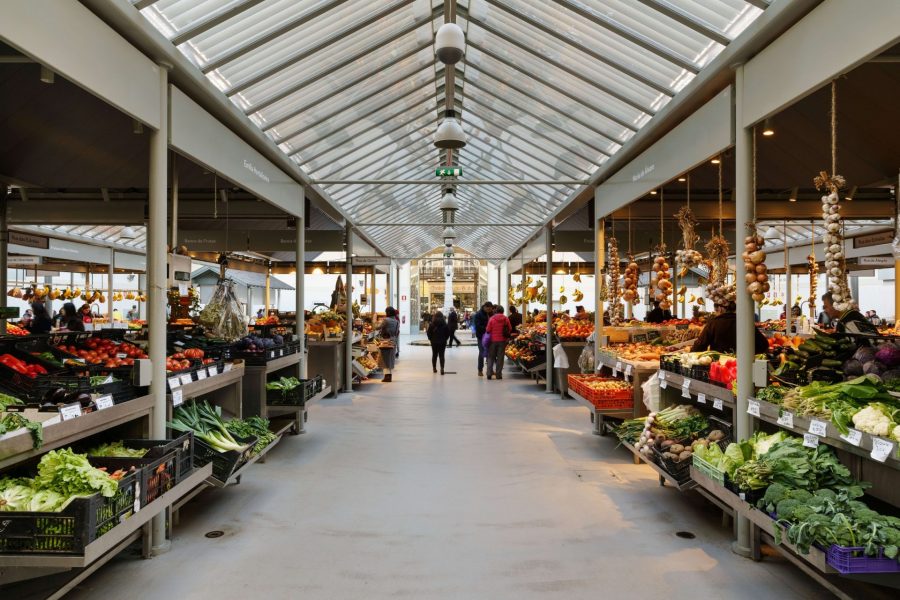
Bolhão Market. Photo by: ©Marta Maria Ferreira | Luís Ferreira Alves
Architectural renovation and social engagement
When the architect Nuno Valentim was commissioned by the Porto’s Mayor, his project was indeed to establish a precise moment in time, between the past perceptions and interventions and the contemporary and future demands.
In synthesis, the architect chose to restore the building’s slate roofs, its original golden sand colour and its cast-iron windows, but decided to keep the open-air market inside. This decision met all the technical requirements for the handling of food products and proved to be very wise in the aftermath of the pandemic. Moreover, the possibility of building only what was absolutely necessary made the construction affordable.
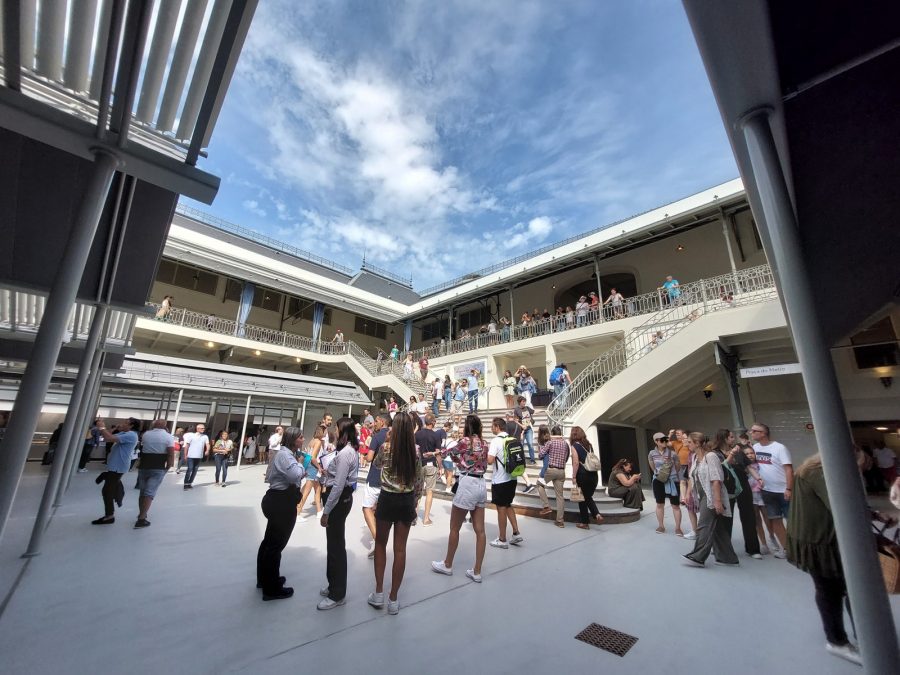
Bolhão Market – interior square. Photo by: ©Anatilde Lima
Nuno Valentim modified what he believes to be Correia da Silva’s original intention, to hide the market behind the shops that surround the whole building, giving them nobility by imitating granite in the external facades, as opposed to the bare internal walls. While maintaining the four existing entrances, Valentim opened up the interior of the market to the public by adding an underground service access to the basement and a direct entrance from the Bolhão metro station, as Souto de Moura had already thought of when he designed the Porto metro. Valentim increased the accessibility of the market by installing 10 lifts (there were none), another staircase and squares to make it easier to cross and live in.
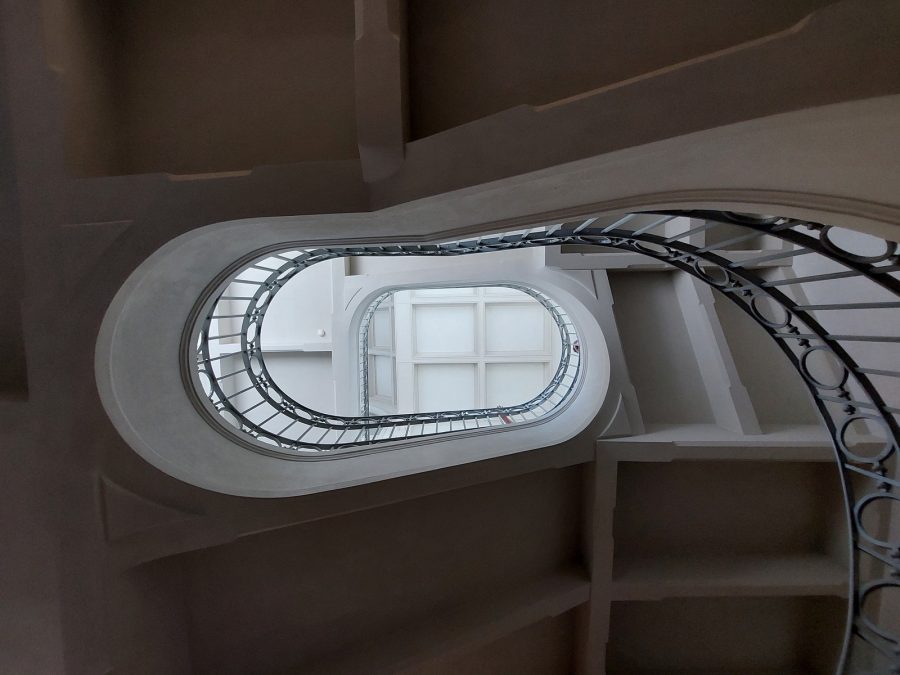
Bolhão Market architectural renovation – interior staircase. Photo by: ©Anatilde Lima
As shown, people are a major concern, not only the buyers but also the sellers. That’s why the Bolhão Office was created, to work with them during the construction and now to continue with the market developments.
The renovated market of Bolhão opened in September of 2023.
On Cultour’s architectural tour, you’ll experience this example of sustainability, which preserves a 100-year-old building for, hopefully, another century, while at the same time taking care of and welcoming the people who make the cities alive.
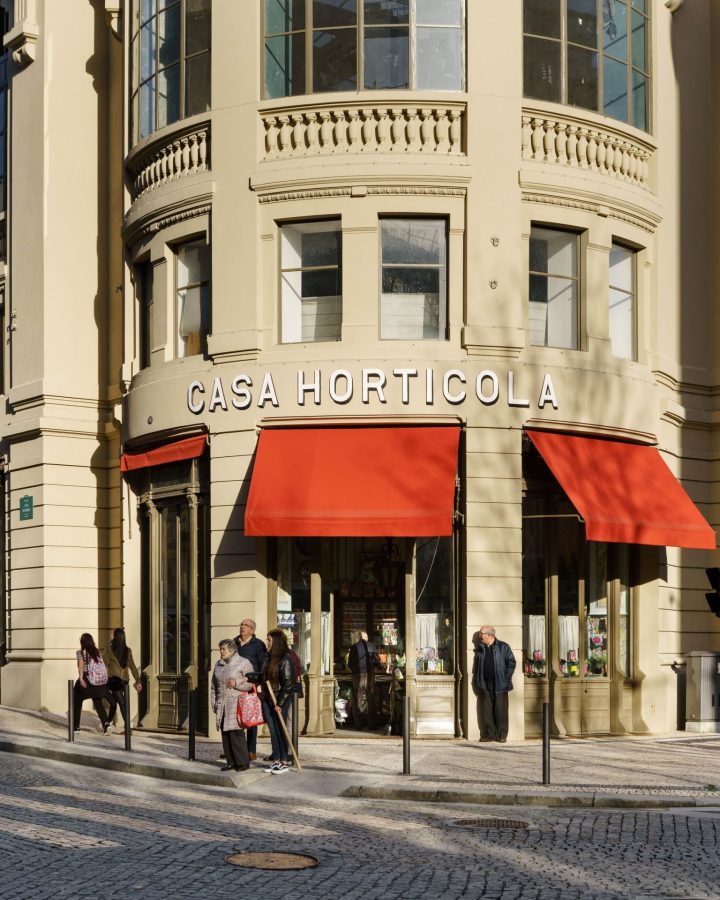
Bolhão Market – detail of the exterior façade. Photo by: ©Marta Maria Ferreira | Luís Ferreira Alves
Text by: Cristina Emília Silva, Cultour






No Comments