An architectural stroke of luck for Wiesbaden – Reinhard Ernst Museum
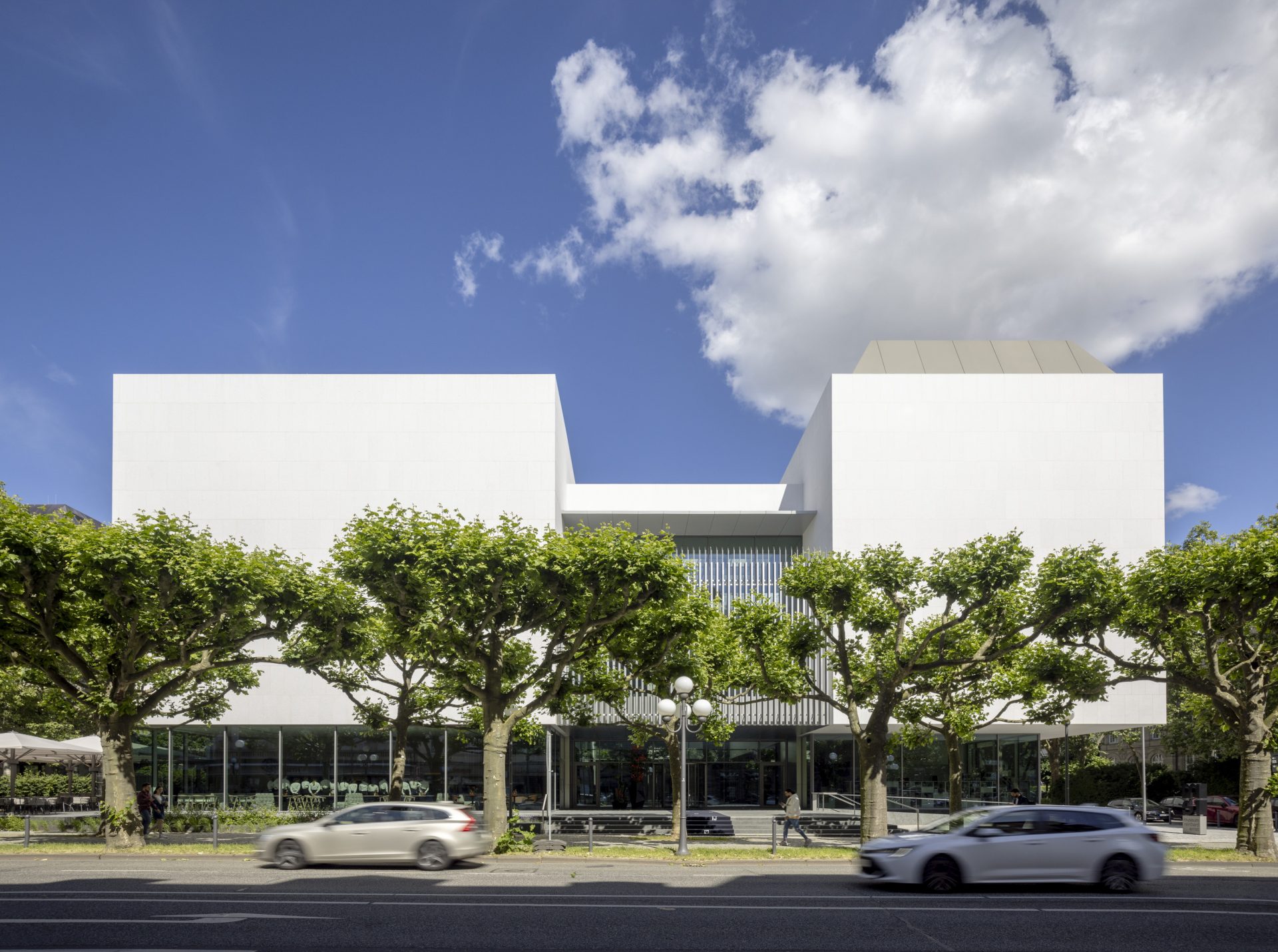
We invite you to Wiesbaden, where we also offer architectural tours.
It is a great stroke of luck that Reinhard Ernst, a brilliant engineer and company founder in the automotive sector, did not succumb to the megalomania of other technology entrepreneurs, but rather let his love of abstract art lead to a collection of 960 objects and the foundation of the Reinhard Ernst Museum.
It is a great stroke of luck that he was also committed to helping tsunami victims in Japan, where he met the architect Fumihiko Maki in 2011 during the construction of the ‘House of Hope’ in Natori, whom he was able to win over for the construction of the museum in Wiesbaden in 2016. It became his legacy. Maki died at the age of 95, two weeks before the opening in June 2024.
It was perhaps also fortunate that the people of Wiesbaden had prevented the development of the prominently located site through protests until the Reinhard Ernst Museum was built. Good architecture sometimes takes a winding path.
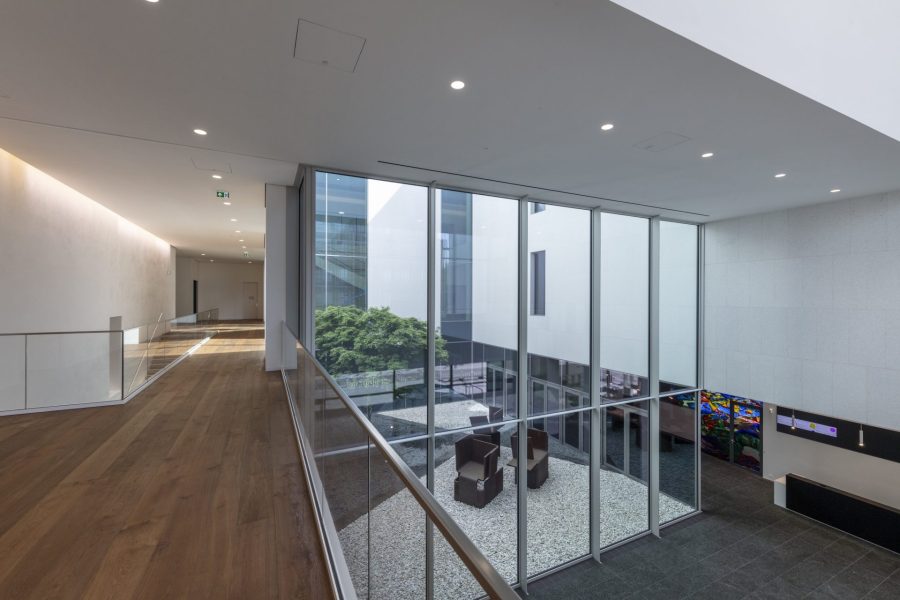
Interior views. ©Reinhard & Sonja Ernst-Stiftung, Museum Reinhard Ernst, Photo HelbigMarburger
For Fumihiko Maki, architecture and the city were inseparable. Maki responded to the very different neighbouring buildings – the Landesmuseum (1920) by Theodor Fischer, the RheinMain CongressCenter (2018) by Ferdinand Heide, a prefabricated concrete office building (1978) and a historicist façade – with restraint: four white cubes that seem to float above the glazed ground floor.
In view of this regular exterior, the interior surprises with rooms of different heights, views and staircases in different places. Thanks to the central atrium, orientation is never lost.
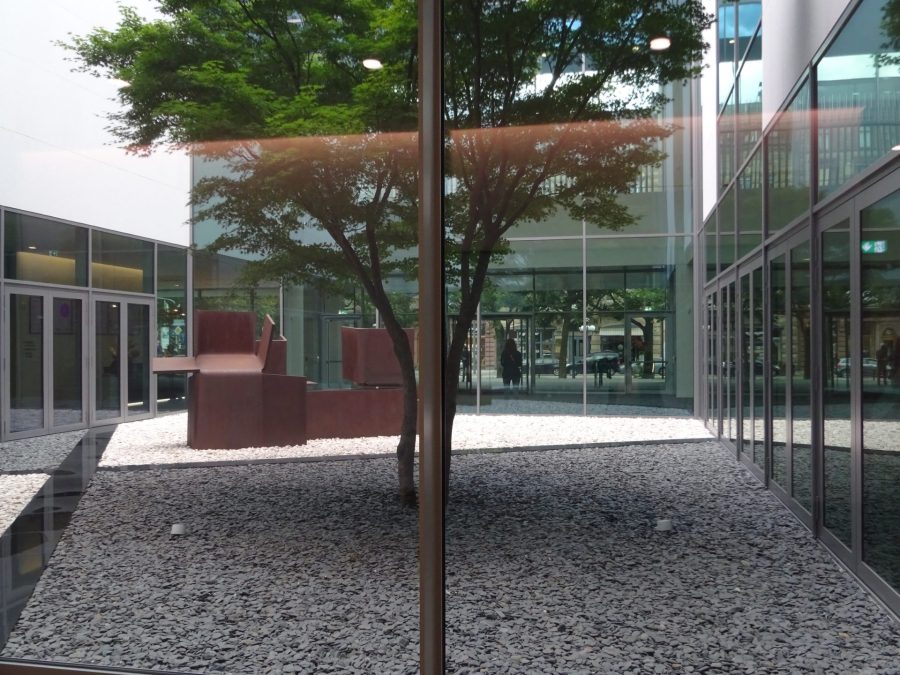
The atrium. Photo by: ©Paul-Martin Lied
The architecture is designed in such a way that visitors, guided by their own curiosity, find their way into the heart chambers of the museum, the exhibition rooms. Their dimensions offer ideal conditions for viewing the large-format works. The spacious corridor zones and the windows overlooking the city provide relaxation between the enjoyment of the art.
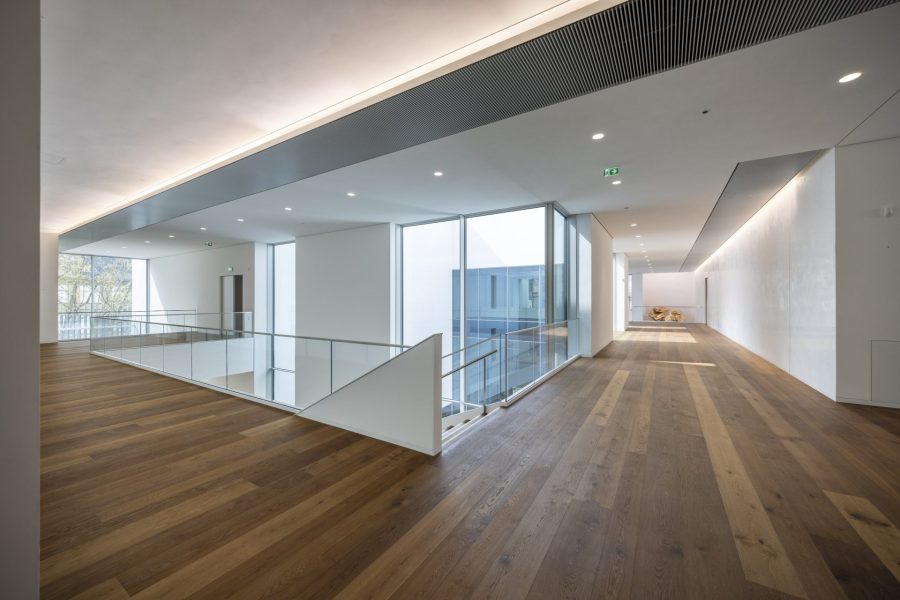
Spacious hallways. ©Reinhard & Sonja Ernst-Stiftung, Museum Reinhard Ernst, Photo HelbigMarburger
With the Reinhard Ernst Museum, € 9700 m² of total space and 2400 m² of exhibition space have been created at a cost of € 80 million. The construction work was overseen by the Frankfurt office of Schneider Schumacher, while the structural design was carried out by Bollinger & Grohmann.
Reinhard Ernst sees the advantage of abstract art in the fact that it allows the viewer freedom of interpretation. May the visit to the museum also be used to create one’s own view of the architecture.
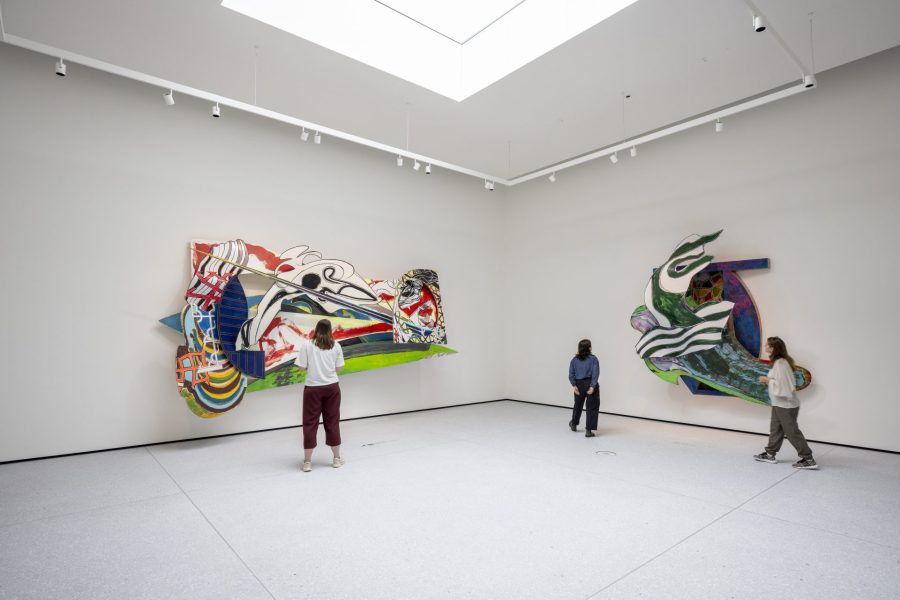
Exhibition room. ©Reinhard & Sonja Ernst-Stiftung, Museum Reinhard Ernst, Photo HelbigMarburger





