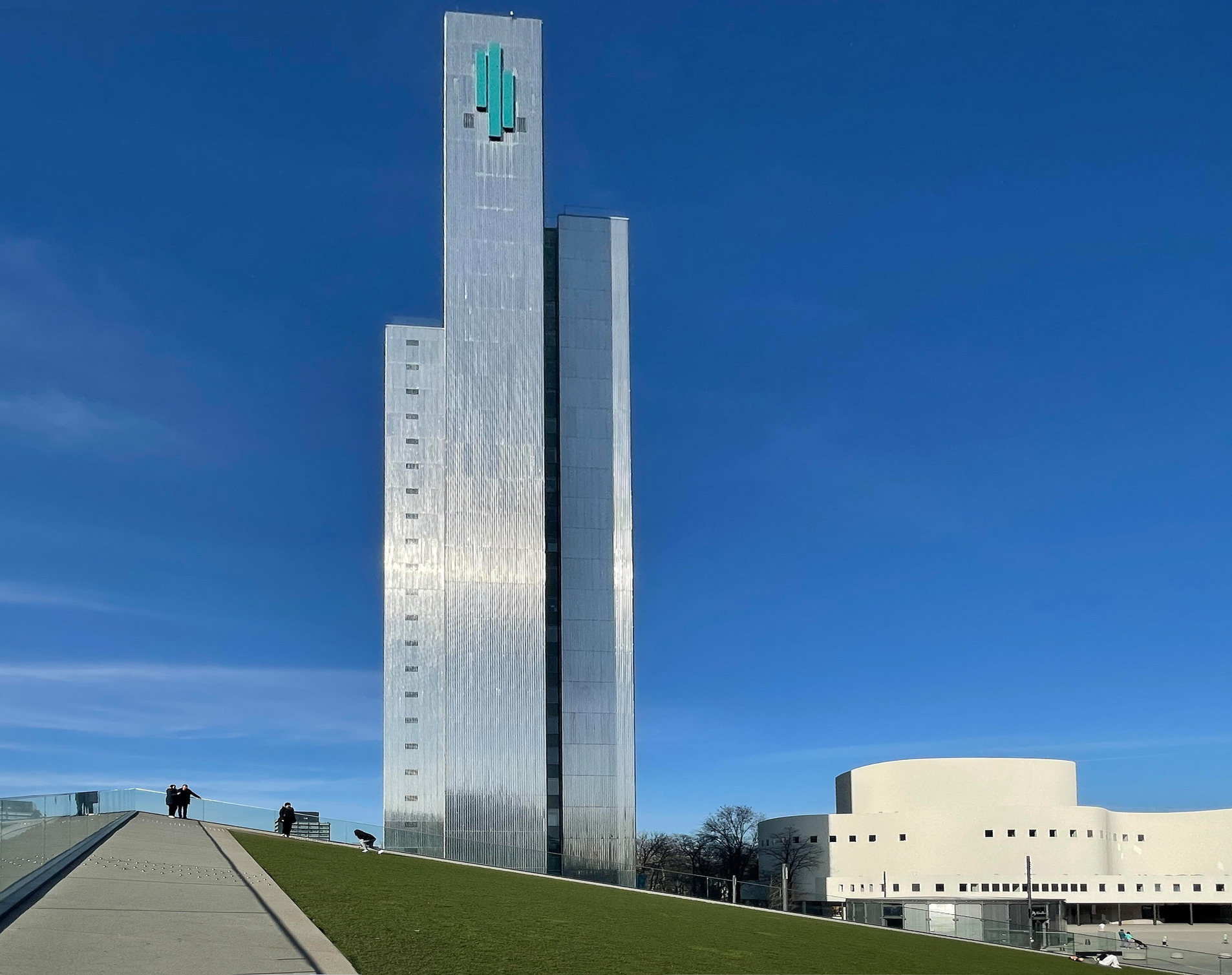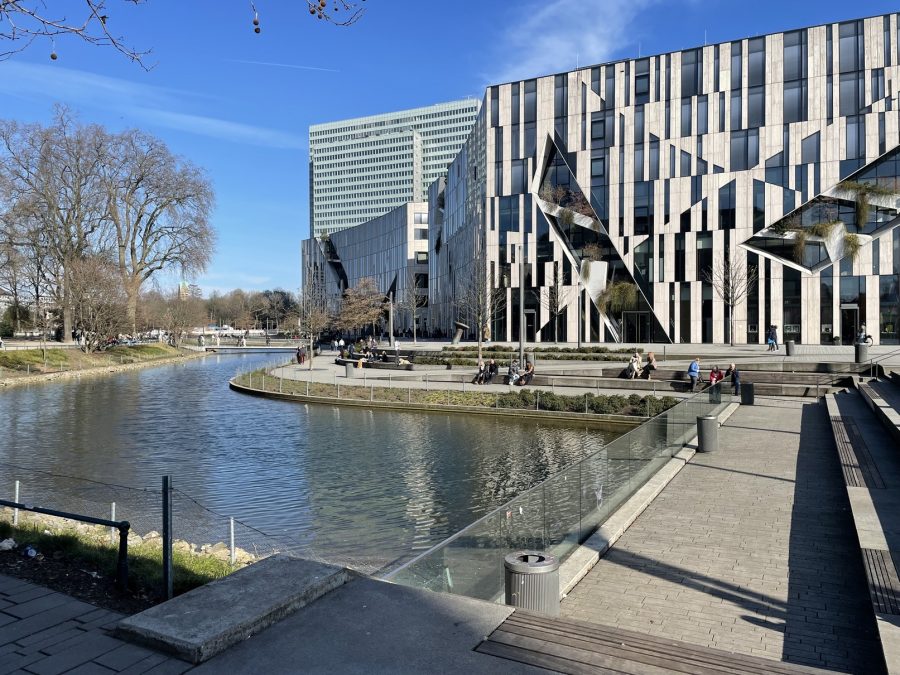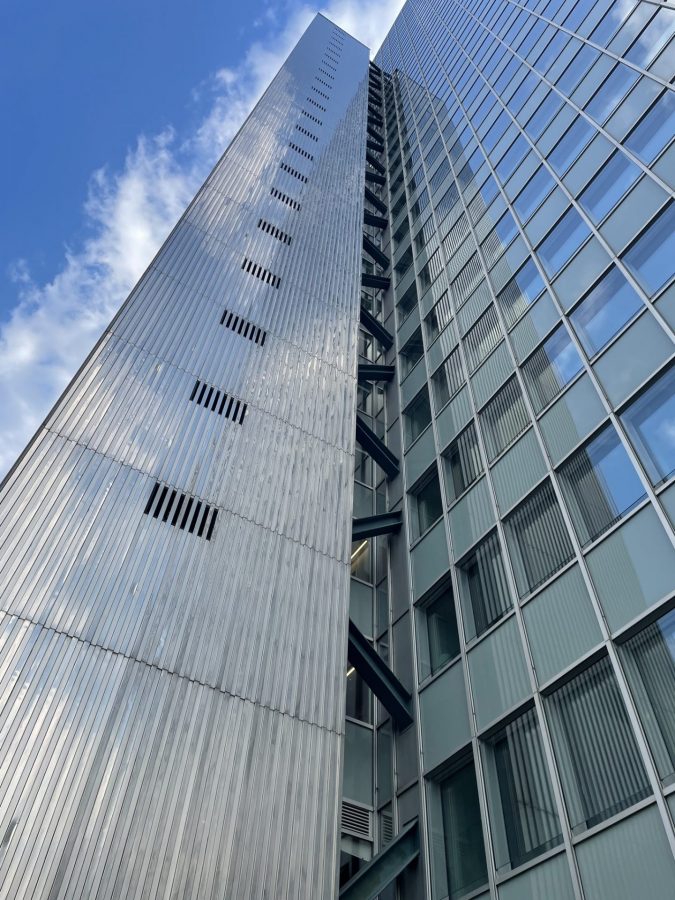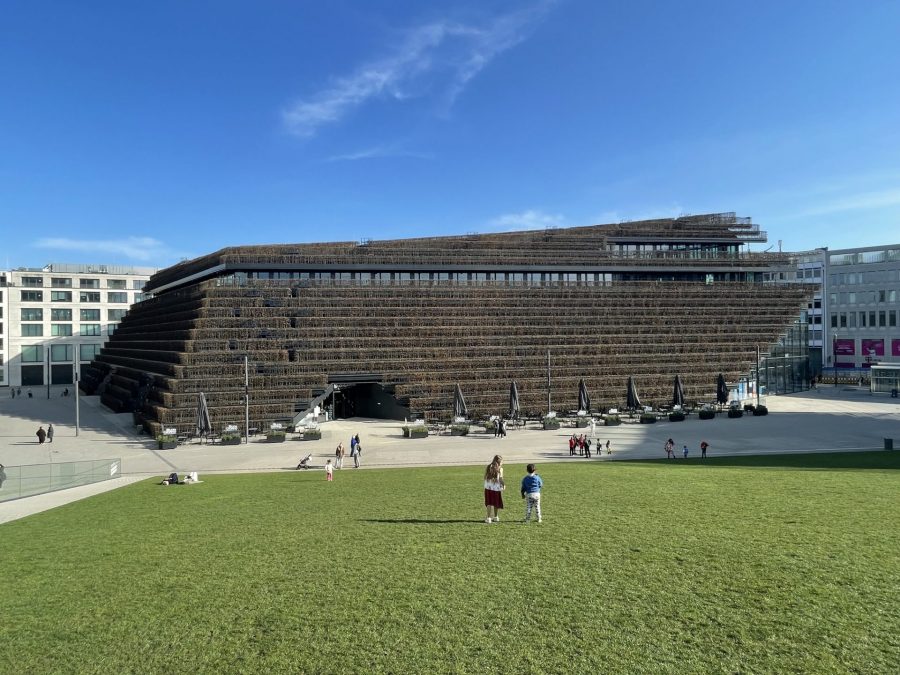Düsseldorf has repaired its city centre

Cologne’s neighbouring city has reinvented an important part of its city centre. Or rather: rediscovered it. When Düsseldorf grew from an insignificant provincial town to the capital of Germany’s most populous region in the post-war period, the car was the measure of all things for city planners. And so, from 1962 onwards, the legs of the so-called ‘millipede’ motorway were standing between the famous Kö, a high price shopping street, and the Hofgarten, Germany’s eldest public park.
This city motorway was demolished in 2013 and the 13 hectares that were freed up were redeveloped according to historical plans. Alongside the two historical icons, the Dreischeibenhaus and the theatre, new developments elegantly and excitingly restore continuity in the city centre between the Kö and the Hofgarten, and bring back the qualities of Düsseldorf’s 19th century garden city.

“Kö-Bogen I” by Daniel Libeskind, 2013. Photo by: ©Ira Scheibe
Historical icons – Düsseldorf
The high-rise building by Helmut Hentrich and Hubert Petschnigg brought American modernism to the Rhine in 1960. HPP Architekten intelligently refurbished this symbol of the economic miracle in 2014. In 1969, Bernard Pfau built the theatre next door with concave and convex and closed white surfaces as the greatest conceivable contrast to the soaring large form of the so called “three discs” high-rise.

The high-rise building by H. Hentrich and H. Petschnigg brought American modernism to the Rhine in 1960. Photo by: ©Ira Scheibe
The first new construction phase is represented by two office and commercial buildings by Daniel Libeskind. They follow the curve of the trench alongside the “Kö” alley to the Landskrone pond and create a link between the city centre and the Hofgarten by extending the public space and incorporating landscape elements. The façades of travertine and glass panels of different widths, arranged vertically and diagonally, and aluminium slats are broken up with planted and windowed incisions.
Europe’s largest green façade
A project by Ingenhoven Architects completed the second construction phase of the project in 2020. ‘Europe’s largest green façade’ envelops a commercial and office building that is terraced and planted with over 30,000 hornbeams. This native plant species is very resilient and therefore particularly suitable for this location. The two-part building consists of the five-storey main building and a smaller annex with a sloping roof that can be walked on. They frame a valley, which forms the new southern entrance to Gustaf-Gründgens-Platz. A total of 42,000 square metres of retail, catering and office space are mixed together.

The hornbeams are brown in Winter, but green throughout the rest of the year: “Kö-Bogen II” by Ingenhoven Architects. Photo by: ©Ira Scheibe
The expert tours by architektouren.koeln trace how the city of Düsseldorf was able to successfully repair its city centre and also offer spectacular insights into buildings and views of the city.
Text by: Ira Scheibe, ArchitekTourenKöln






No Comments