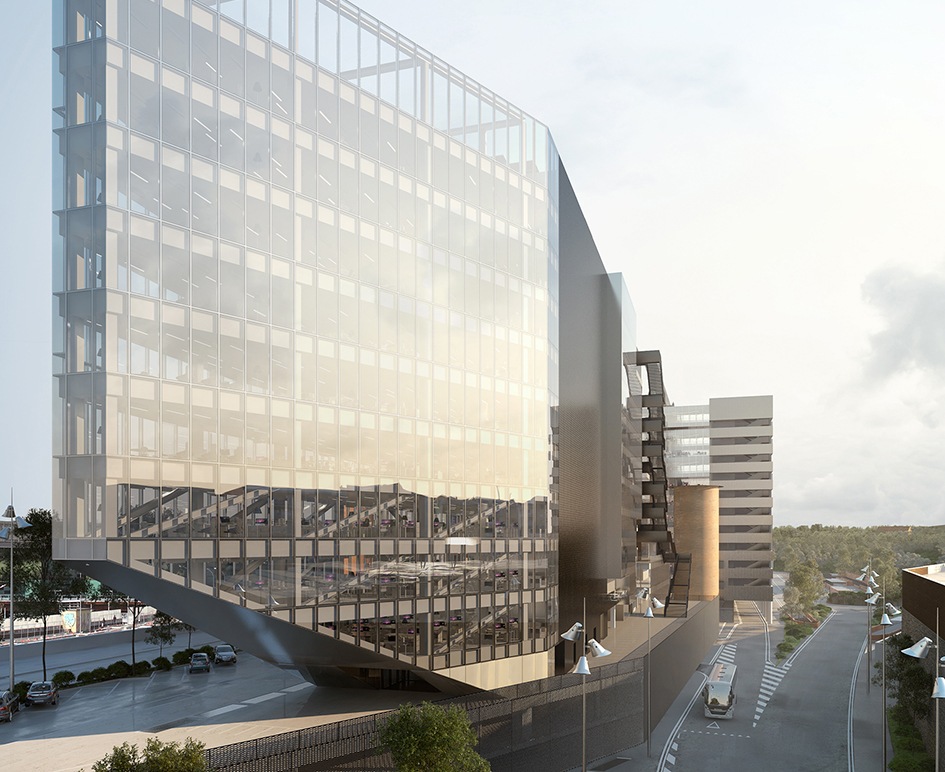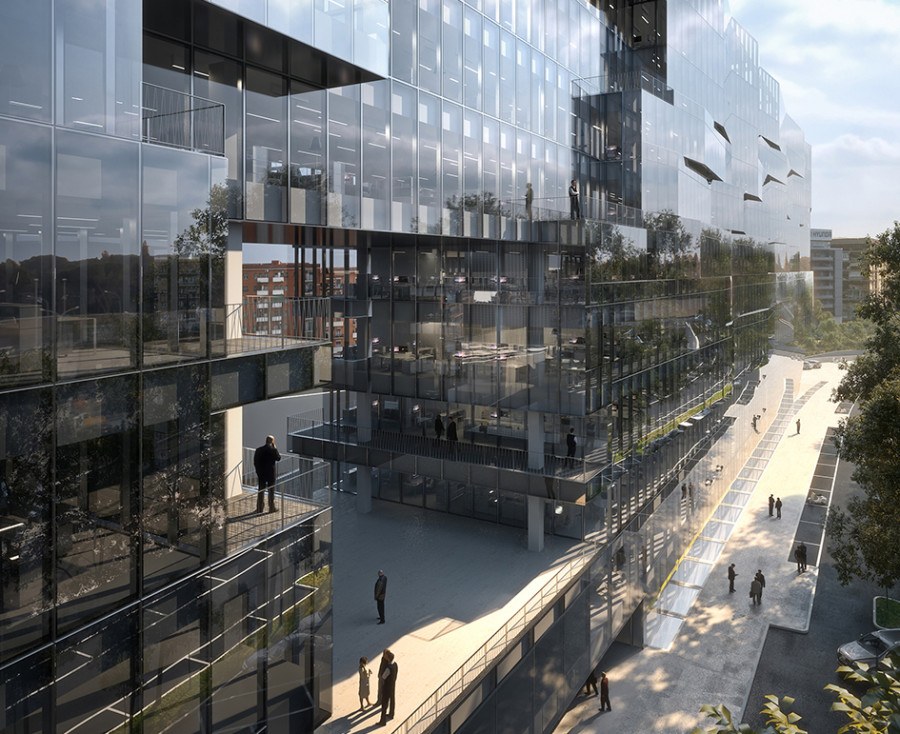New headquarter BNL-BNP Paribas Real Estate Group

The new headquarter BNL-BNP Paribas Real Estate Group is part of a masterplan for the project “Roma Tiburtina” by ABDR architects, which will transform this 157.000 square meters large area in the east quadrant of the city of Rome.
The plan involves high-speed rail, urban regeneration, improvement of viability as well as expansion of public zones such as parks, squares, public services, park lanes and bike lanes.
The design of the new headquarters of BNL by 5+1AA is going to dialogue with the high-speed station planned be ABDR architects. The two horizontal buildings have a similar volume. BNL is reaching 52 meters on twelve floors. It will host offices, an auditorium with 300 seats, a cafeteria, a VIP restaurant and a kindergarten.
The entrance is underlined by a four story long cut in the façade, which opens the view to the water cistern designed by Mazzoni. The new building should get its dynamic by rising und tilting the pointed edge of the structure from the ground.
A variations of translucent and opac glass panels combined with ceramic panels is going to enrich the surface and to generate the silver color. The planners foresee a play between transparence and reflection during different hours of the day. The building should be completed in 2016.

Photos by 5+1AA & RSI images
For more information please visit our Destination ROME.



No Comments