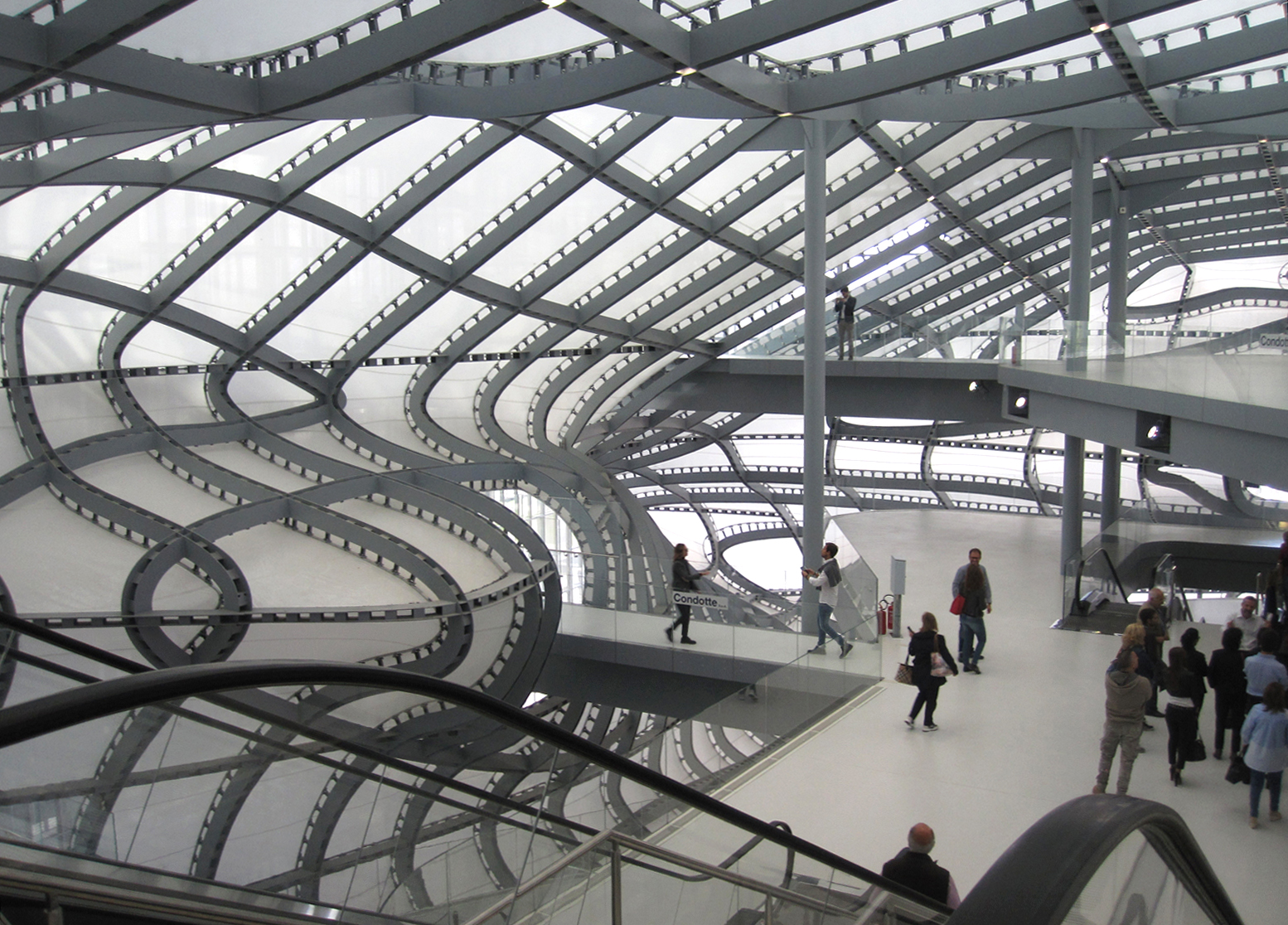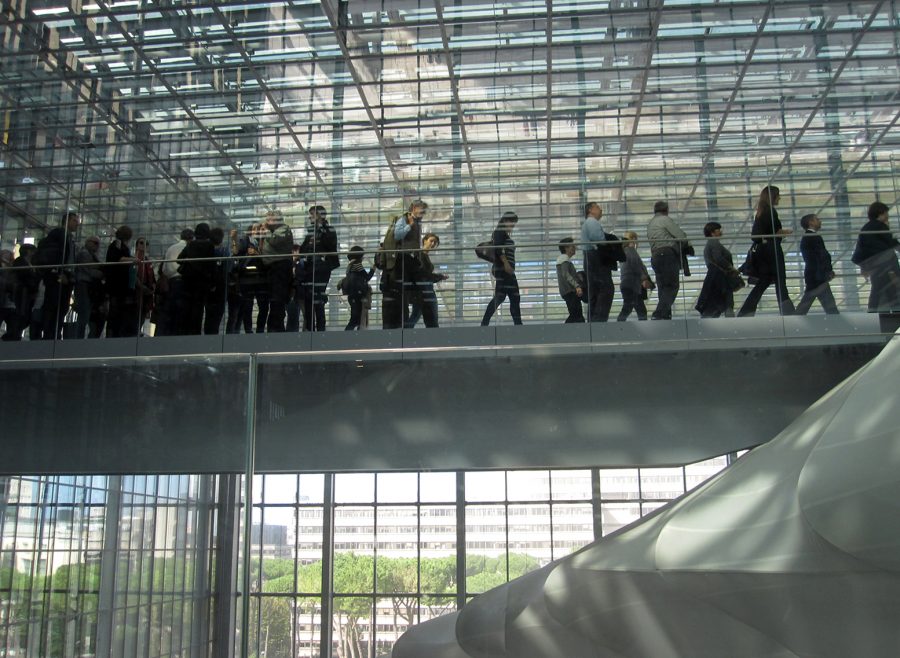Fuksas unveils awaited EUR Convention Center in Rome

The Rome-based architecture firm Fuksas has completed its work on the new Rome – EUR Convention Center, a project almost two decades in the making. The € 240 million venue is nicknamed the “Cloud,” in a nod to the white fiberglass, cocoon-like volume anchoring the concourse at the heart of its 50,000 square meters development. Featuring a translucent curtain accented with steel ribs, the structure houses two auditoriums, exhibition spaces, and an adjacent hotel. Flanked by two outdoor public squares, the design is defined by three architectural concepts: the “Theca” and the “Blade,” as well as the “Cloud.” While the “Cloud” sits at the nucleus of the design, the “Theca” refers to the longitudinal steel and glass façade while the “Blade” points to the autonomous structure hosting the seven floors, 439-room hotel.
Defined by versatility, the interior boasts the capacity for up to nearly 9,000 seats across its 1,760 seat auditorium and the 6,500 seats spread amongst its large conference rooms.

The visitor’s movement inside Rome’s new convention center and hotel, at EUR district. Copyright: Marina Kavalirek.
An eco-friendly approach underscores the design of the center, with integrated air-conditioning that will be carried out by a reversible heat pump. This system is capable of achieving high energy performances whilst reducing electricity consumption. A natural ventilation system is also in place – with the cool water of the nearby EUR Lake extracted and filtered into the system. The roof’s photovoltaic panels (glass and silicon wafer) help to produce energy and protect the building from overheating through the mitigation of solar radiation.
Arcult.it, member of Guiding Architects international network, runs professional guided tours for architects in Rome, including the EUR district. This area takes its name from “Esposizione Universale Roma”, the world fair that Italian dictator Benito Mussolini planned to stage there in 1942, during Italian Fascism. That plan had to be scrapped because of World War II, with many of the buildings only half-finished. These outstanding examples of Italian Rationalism were mostly completed in the 1950s and 1960s, after the Roman authorities decided to turn the area into an edge-of-town business district that became a model for London’s Docklands and La Défense in Paris. The rectangular exterior of Fuksas’s new work references the rationalist architecture of many of the surrounding buildings.
Text by: Arcult.it.
Top image: The curvilinear indoors of Rome’s new congress center and hotel, at EUR district. Copyright: Marina Kavalirek.
http://www.fuksas.com/en/Projects/New-Rome-Eur-Convention-Centre-and-Hotel-Rome
http://www.romaconventiongroup.it/Home.aspx?lang=en
http://www.eurspa.it/it/polo-congressuale/il-nuovo-centro-congressi-di-roma






No Comments