Guided tour in Zurich – Europaallee versus Zollhaus
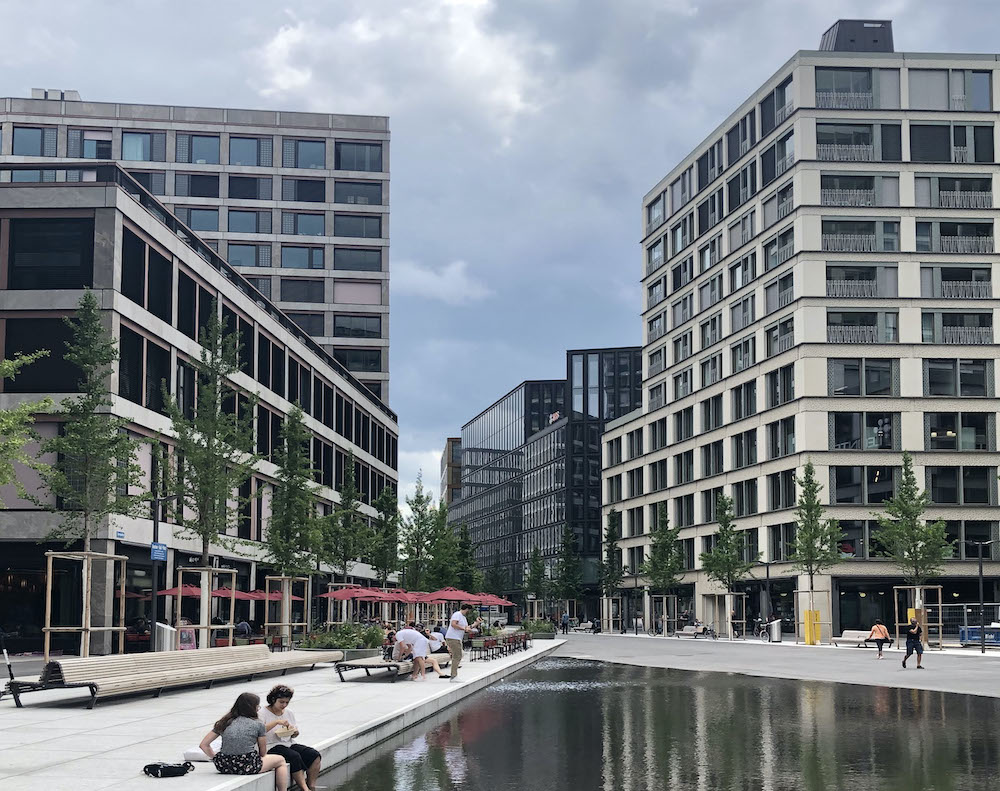
One of the most discussed construction projects of the last decade in Zurich is the Europaallee. For 150 years, the area in the immediate vicinity of Zurich’s main train station was a storage area for railroad operations. After the failure of various large-scale projects around the station, the Europaallee project based on an urban planning concept by Kees Christiaanse prevailed. The area was subdivided into eight building plots, the general conditions were height restrictions and the linking of the streets to the adjacent neighborhood. A new tree-lined street axis, the Europaallee, forms the most striking intervention with a square at the beginning at the exit of the station and two high-rise buildings at the end.
The client, SBB, Swiss Federal Railways, opted for lively ground floors with restaurants and stores, and offices and residential use on the upper floors.
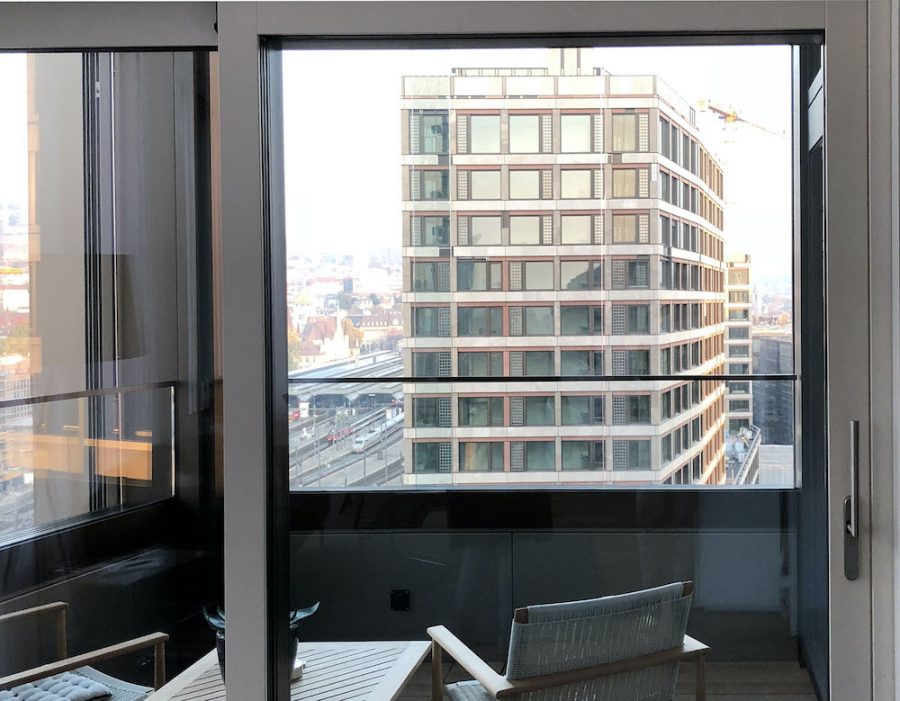
Europaallee balcony view. Photo by: ©Kristin Mueller
At the central Europa-Platz, close to the train station, there is the College of Education, designed by Max Dudler, as well as a major bank, realized by the three-man team of Dudler, Gigon Guyer and Chipperfield.
Commuting by public transport, whether for studying, working or living, makes Europaallee attractive. The 400 apartments in the development sites by Caruso St. John, Graber Pulver and Boltshauser Architekten are on the highest level in the city.
One billion francs went into the realization of Europaallee.
This luxury also raises questions about affordable housing, especially in the immediate vicinity of the former workers’ quarter.
On the other side of the railroad tracks, the SBB wants to allow non-profit housing construction on a narrow plot of land. The young cooperative Kalkbreite applied for this and realized its second settlement here, the Zollhaus with 50 apartments, according to the plans of Enzmann Fischer Architekten.
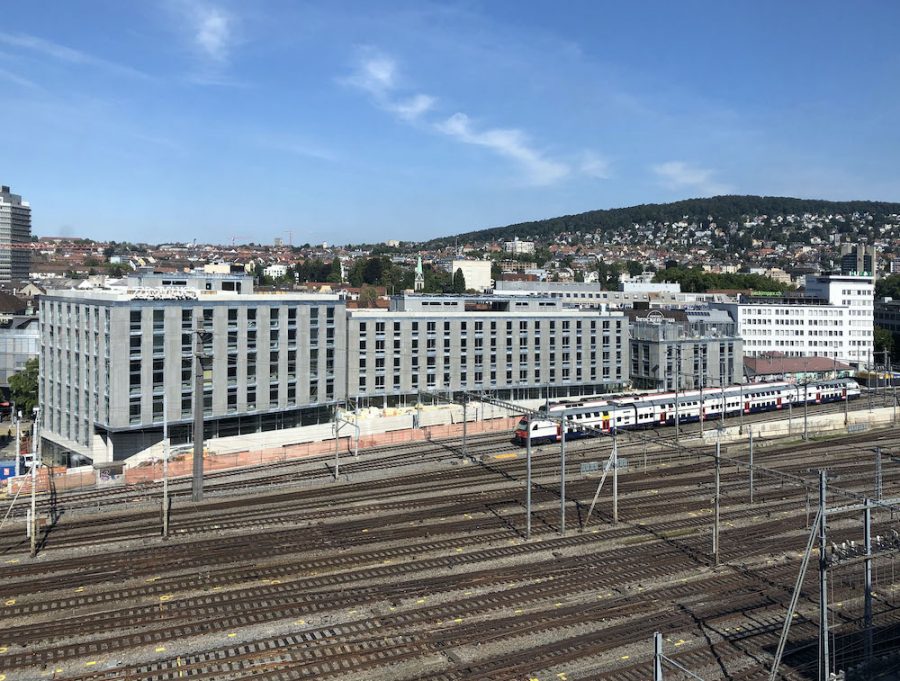
Zollhouse Enzmann Fischer overview. Photo by: ©Kristin Mueller
The Zollhaus forms a three-part volume with a facade of gray fiber cement panels. The construction of the exterior walls is made out of a wooden element construction, the supporting structure is made of recycled concrete. Spatially, an imposing atrium with a height of 11 meters with fair faced concrete stands out in the largest volume. As a connecting element to the bar Gleisterrasse (german for railtrack terrace) on the 1st floor, it shows generosity where space is saved elsewhere. There are no balconies, but roof terraces for the community. New is the experiment with hall apartments of up to 275 square meters and a height of 4.1 meters, where the residents develop their apartment on their own. Senior citizens’ shared apartments in the middle building and a municipal kindergarten at an airy height in the smallest volume complete the program.
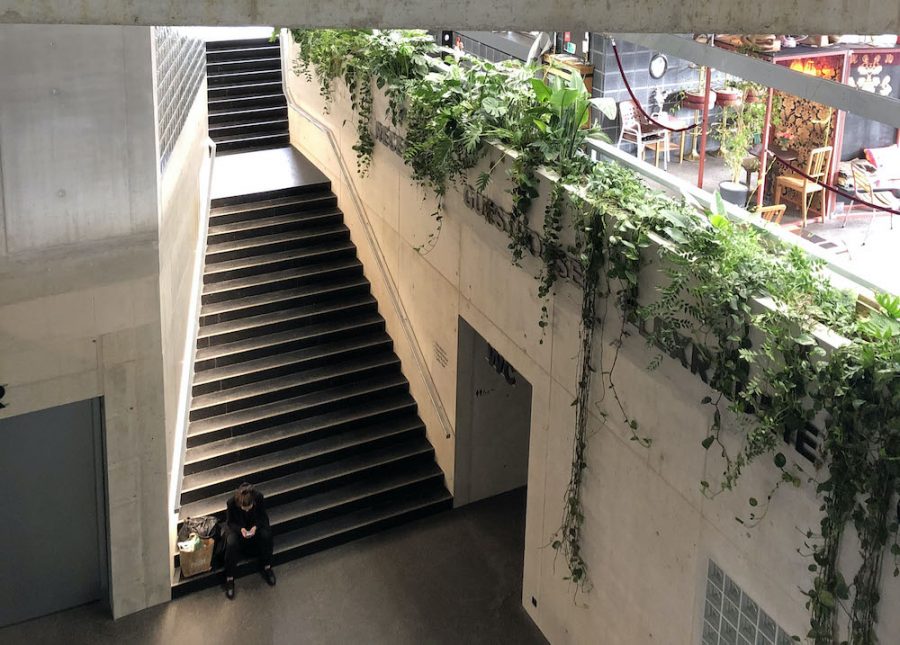
Zollhaus hall. Photo by: ©Kristin Mueller
The ground floor of the Zollhaus, similar to the Europaallee, connects all three buildings and offers a colorful mix of different uses, with a restaurant, architectural forum, espresso bar, ice cream parlor, grocery store and sustainable clothing store, and enlivens the street space.
Fundamental questions for the Zollhaus were, where can money be saved, what can be omitted? Europaallee versus Zollhaus!
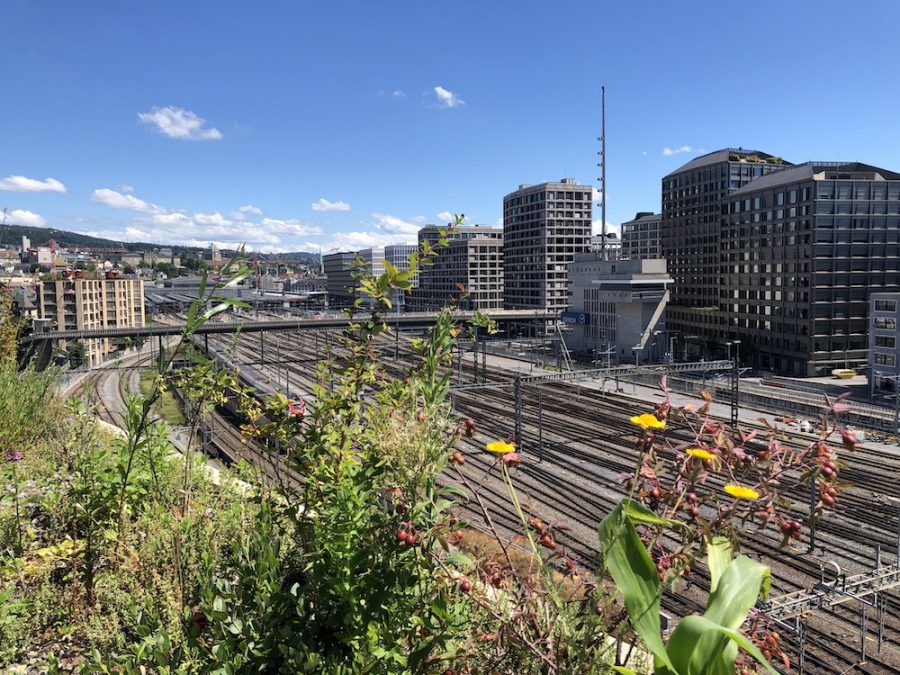
View from Zollhaus rooftop to Europaallee. Photo by: ©Kristin Mueller
Text by: Barbara Petri, ARCHiTOUR
Translated by Olivia Bucher






No Comments