MOL Campus – Budapest’s new landmark
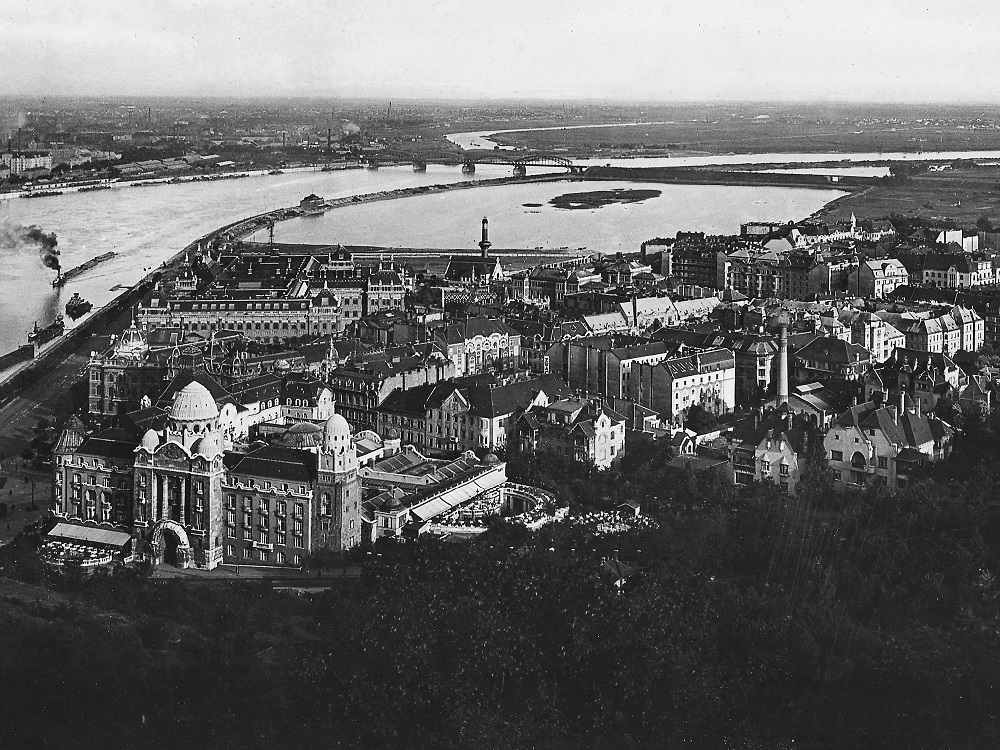
Seven years ago, we reported here on the plans of Hungary’s largest company, MOL, to build a 120 metres high tower on the banks of the Danube, designed by Foster + Partners. At the time, it was said that the 28-storey headquarters would be completed by 2021. The deadline could not quite be met. The 2,500 employees moved into the now 143-metre-high glass tower in December 2022 – just in time for the 150th anniversary of the founding of the former twin city in 2023. Budapest today has a new, highly visible and striking landmark on a section of the river that had to be massively regulated after the city’s worst natural disaster.
The flood disaster
Although the narrow Danube between Buda and Pest was a strategic advantage when the then independent cities were founded, it was a devastating disadvantage at times of flooding. When the frozen Danube began to thaw in March 1838, the ice floes on the wide and shallow section of the Danube to the south of the city area backed up metres high, preventing the ice-cold water from flowing away and flooding alleyways and squares, especially on the Pest side. The cause of the natural disaster pointed the way to a solution to the problem: the riverbed also had to be narrowed and deepened in the south of the city in order to speed up the flow of water. A technical remedy was quickly found in the form of the so-called regulation dam, which regulated the width of the river to be as narrow as it was further upstream. This temporarily created a separate body of water: Lake Lágymányos was located roughly between Franz Joseph Bridge and today’s Rákóczi Bridge, the area of which could be used and built over by the Technical University after it was filled in 1885. South of the Rákóczi Bridge, the water surface was preserved and has since formed the Lágymányos Bay. The so-called “Bare bank” (Kopaszi-gát) bordering the river got its name from the sandbank of the same name that used to lie here. This is where Budapest’s new landmark stands today.
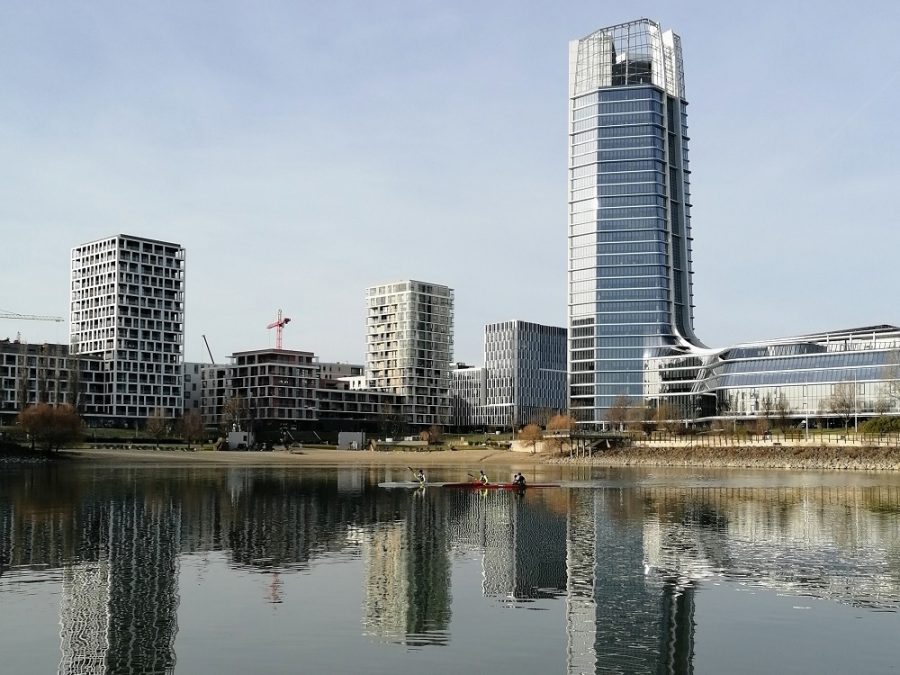
View across Lágymányos Bay to the new BudaPart neighbourhood. Photo by: ©Arne Hübner
New urban neighbourhood in the making – MOL Campus
In 2015, the embankment and undeveloped areas on the bay, totalling 57 hectares, were sold by the city district to the newly founded Property Market Ltd, which was undoubtedly the right decision for the development of the waterfront location: the vision for the development area, now called BudaPart, became clearer and clearer every year. In 2016, the Danish office ADEPT won the urban planning competition, which skilfully combined Budapest street and courtyard typologies with the requirements of a waterfront district and also allowed for a dominant height – which is rather unusual for Budapest. Foster’s winning design for the high-rise was then presented in 2017.
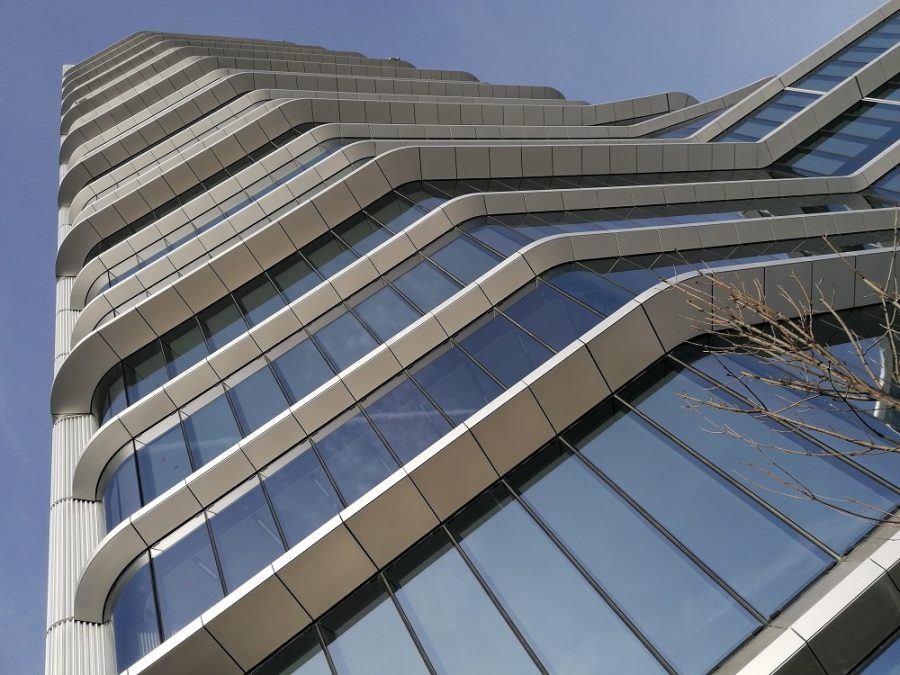
MOL Campus designed by Foster + Partners and Finta Stúdió. Photo by: ©Arne Hübner
Together with the technical superstructures and the viewing platform, the 143-metre-high building now towers almost 50 metres above the historic domed buildings of Parliament, Buda Castle and St. Stephen’s Basilica, which naturally led to discussions about the changing cityscape. To be honest, however, two years later it has to be said that the high-rise, which is located far from the city centre and has an elegant, slightly curved shape, does not detract from the historic cityscape and has instead given the south of Budapest a new point of orientation.
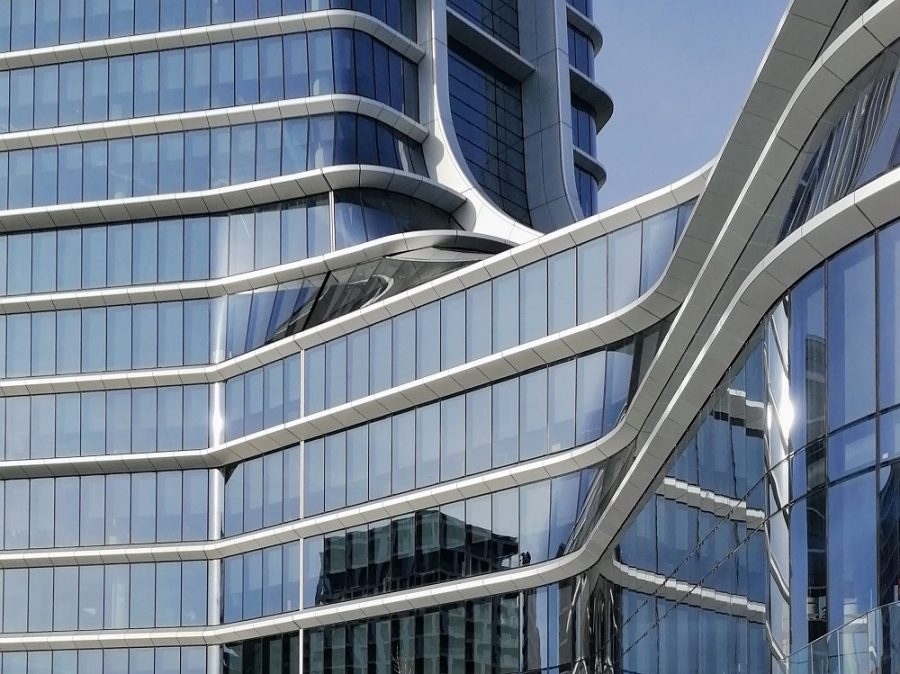
MOL Campus designed by Foster + Partners and Finta Stúdió. Photo by: ©Arne Hübner
On our architectural tour in the south of Budapest – ideally by bike – we explore the projects along the Danube and end, of course, on the viewing platform of the MOL Campus.
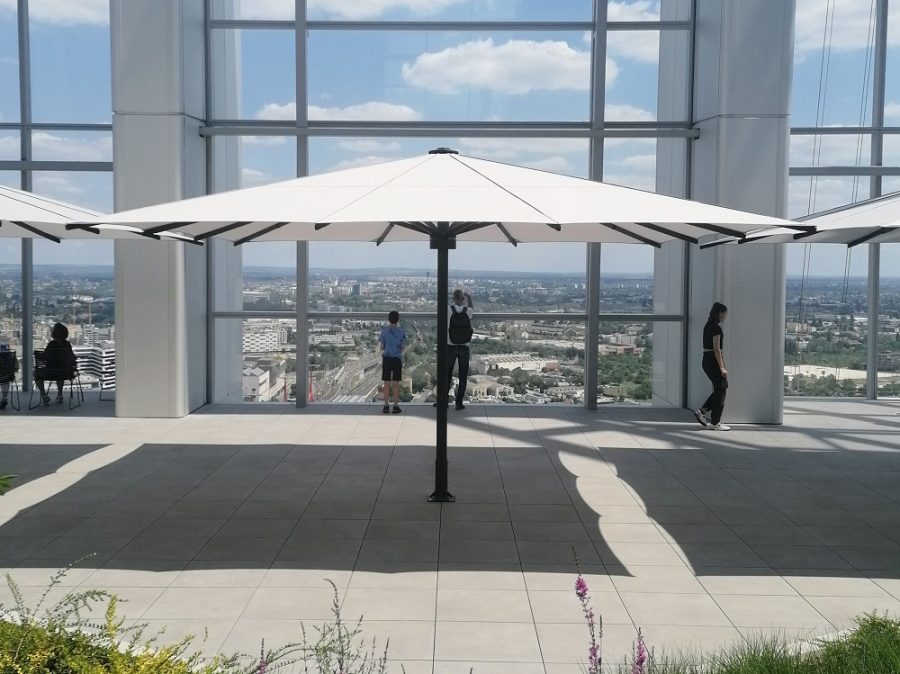
MOL Campus SkyDeck with its 120m high viewing platform. Photo by: ©Arne Hübner
Text by: Arne Hübner, GA Budapest
https://adept.dk/project/budapart





