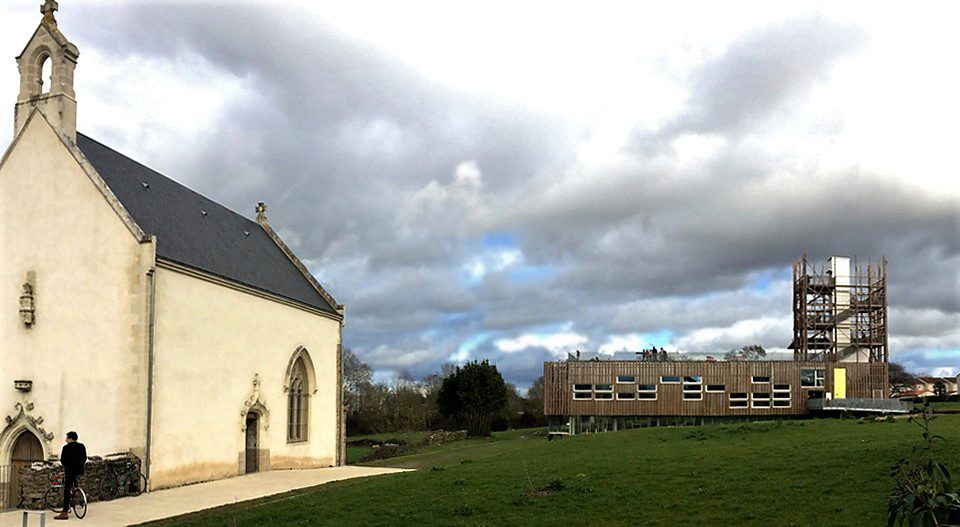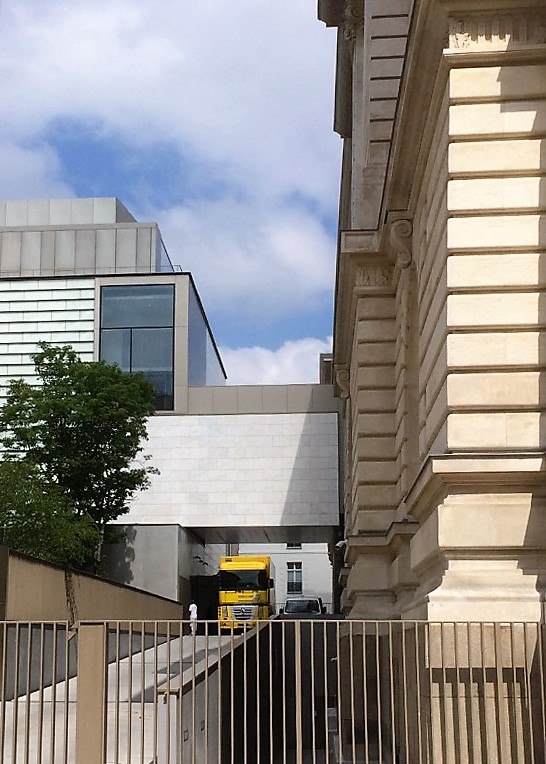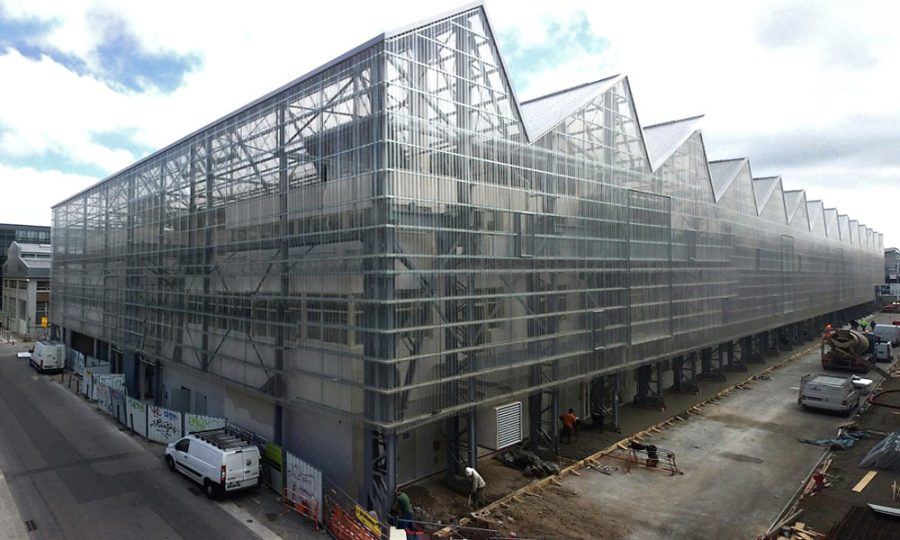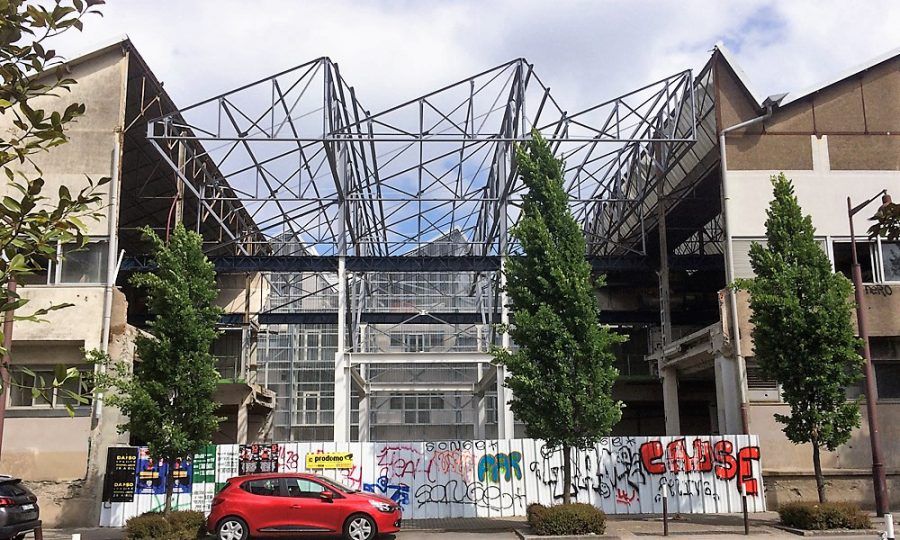Nantes 2017 : Art will resonate throughout the city!

The French city of Nantes is particularly dynamic in 2017. New architecture for the Arts is attracting more visitors to the city and this trend will continue in the following years, considering all the impressive projects which are already under way.
Opening of the Chronograph:
The Rezé archaeological interpretation center “the Chronograph” has already seen tremendous success, and attracted 20,000 visitors since it opened on 27 January.
The exhibition, located on the site of Saint-Lupien, offers an immersive experience in the daily life of the inhabitants of the Roman city of Ratiatum. The small archeological village no longer resists invaders, curious and impatient! The Berranger and Vincent Architectes’ work was conceived of as timber and metal scaffolding. This choice symbolizes the perpetual reconstruction of cities upon themselves, and the materials blend perfectly into the setting of Saint-Lupien, respecting the traces and vestiges of the past.
Opening of the New Arts Museum:

The main façade of the Arts museum. Copyright: Aurélien Boyer.
Inaugurated in April 1900, the building is inscribed in the heart of the city. The museum offers a richly decorated façade and organizes its interior spaces around a vast central patio. The museum was closed for more than five years for the renovation, but, after 300,000 hours of work to carry out this spectacular operation, the Nantes institution reopens its doors in June 2017!

The new section of Nantes’ Arts museum. Copyright: Aurélien Boyer.
The substantial renovations and building extension were entrusted to the British architectural firm Stanton Williams. The work of these architects increased the exhibition space by 30%, thus offering a wider presentation of the city’s rich collections, ranging from painting to video, photography to installation, and from ancient to contemporary art.
Opening of the school of Fine Arts of Nantes:

The constructions works underway at the building that is expected to host the Fine Arts school from September 2017 on. Copyright: Aurélien Boyer.
Ranked in the top 5 best French schools of art, the school will be re-established in September 2017 in a new building on the island of Nantes, in the heart of the Creative District. There, 4,300 m² of workshops will be devoted to research and experimentation. Open to everyone, and covering more than 1,500 m², the public space will consist of a library, an art gallery, an amphitheater and a cafeteria.

The new Fine Arts school will reserve 4,300 m² for workshop spaces. Copyright: Aurélien Boyer.
Architect Franklin Azzi’s unique project remains thoughtfully and respectfully coherent with the location’s industrial heritage. The development was created by first purifying the metallic structures and then coating them with a transparent façade. On the ground floor, the school premises of the school is largely glazed, so as to offer space for activities. The square located in front of the school’s entrance is intended to serve as a public space connecting the site’s many different activities and events.
And what now?
And what is next? The Vatel gastronomy school will be established in September 2018, while Rudy Ricciotti’s new rail station will begin service in 2019. The sports palace renovation will be complete in 2019, the new hospital is scheduled for 2025 and the mayor has just given the green light for “The Heron´s tree” to open in 2021, but of course we must all try to have a little patience until then…
•
Author: Aurélien Boyer, de ArchiNantes, Guiding Architects’ member in Nantes.
First image: The Chronograph, in Saint-Lupien. Copyright: Aurélien Boyer.
https://museedartsdenantes.nantesmetropole.fr/en/home.html






No Comments