Opening of the Novartis Campus
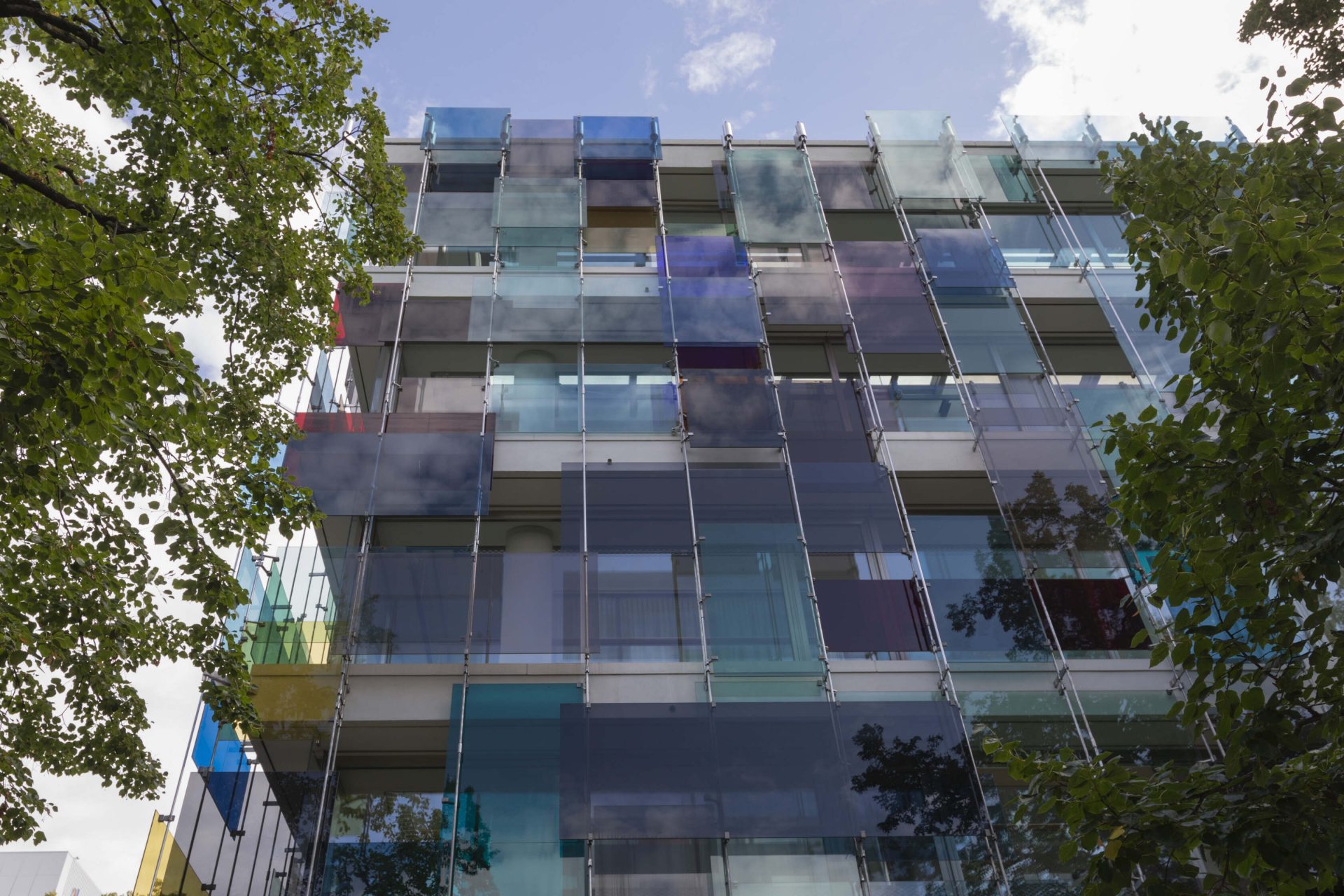
2022 the Novartis Campus has been open to the public. Since the merger of the two chemical giants Ciba Geigy and Sandoz 25 years ago, the development of the twenty-hectare site into a research centre has progressed. According to the masterplan by urban planner Vittorio Lampugnani, an introverted working environment has been created in the north-west of the city. Behind a fence and between several existing buildings fifteen masterpieces, exclusively accessible to employees, were designed by internationally renowned architects. Some of the highlights, such as the Forum 3 by Diener + Diener Architekten or the laboratory building by SANAA, were positioned at the edge of the site so that we could show them from the outside and include them in our guided tours. It was only with the high-rise building by Herzog & de Meuron, the Asklepios 8, which the architects placed on the newly designed banks of the Rhine and at the farthest corner of the campus, that an opening of the site seemed to emerge. At the latest after the pandemic and the opening of the Novartis Pavilion by Michele de Lucchi, this opening was the new concept for Novartis. Today, the global headquarters with 8,000 employees is a place of knowledge, but also of encounters and interaction.
Landscape architects such as Vogt or PWP from California have left a legacy on the campus that is just as desirable and previously inaccessible as the star architects Frank O. Gehry, Tadao Ando or David Chipperfield.
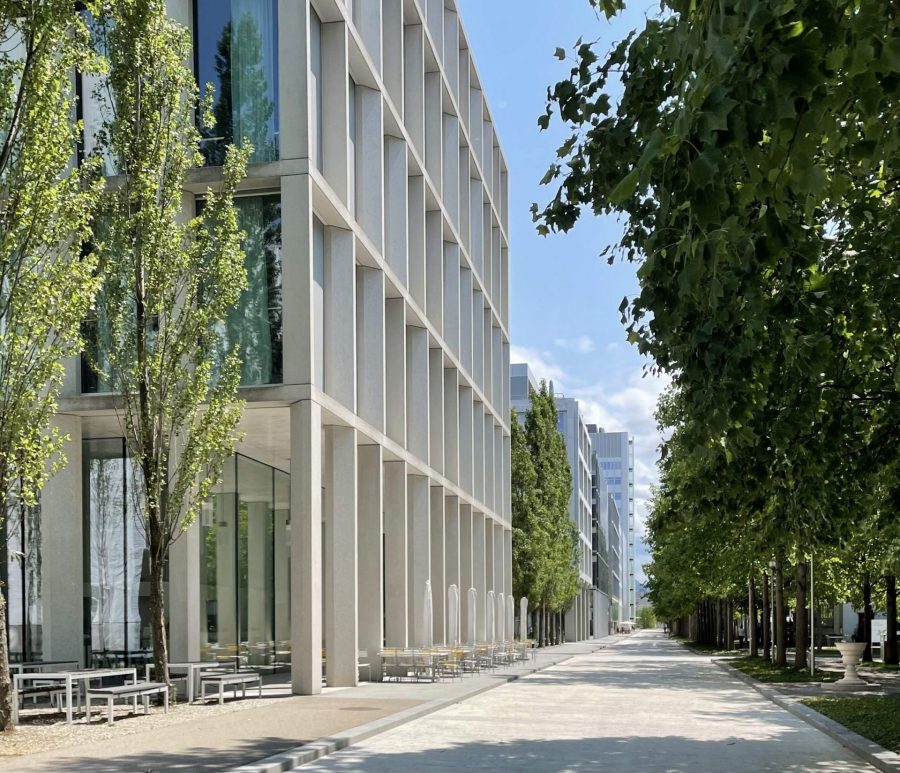
Building Fabrikstrasse 22 by David Chipperfield. Photo by: ©Claudia Frigo
Environmental issues are in the center of attention at Novartis and the Novartis Pavilion, which consists of a wooden structure and its zero-energy media façade is a generative, abstract animation that reacts in real time to data on the subject of climate change, provides a projection level for this. After artists such as Jenny Holzer and Richard Serra have already enhanced the campus in secret, the pavilion now also broadcasts after sunset works by Esther Hunziker and Daniel Canogar across the Rhine into the city. The building, designed as a ring, is accessible as a museum during the day and floats on the glacial landscape of the Rhine Valley, which was modelled by Vogt Landscape Architects. It flows right into the campus and is equipped with numerous biodiverse oases and benches for employees and visitors.
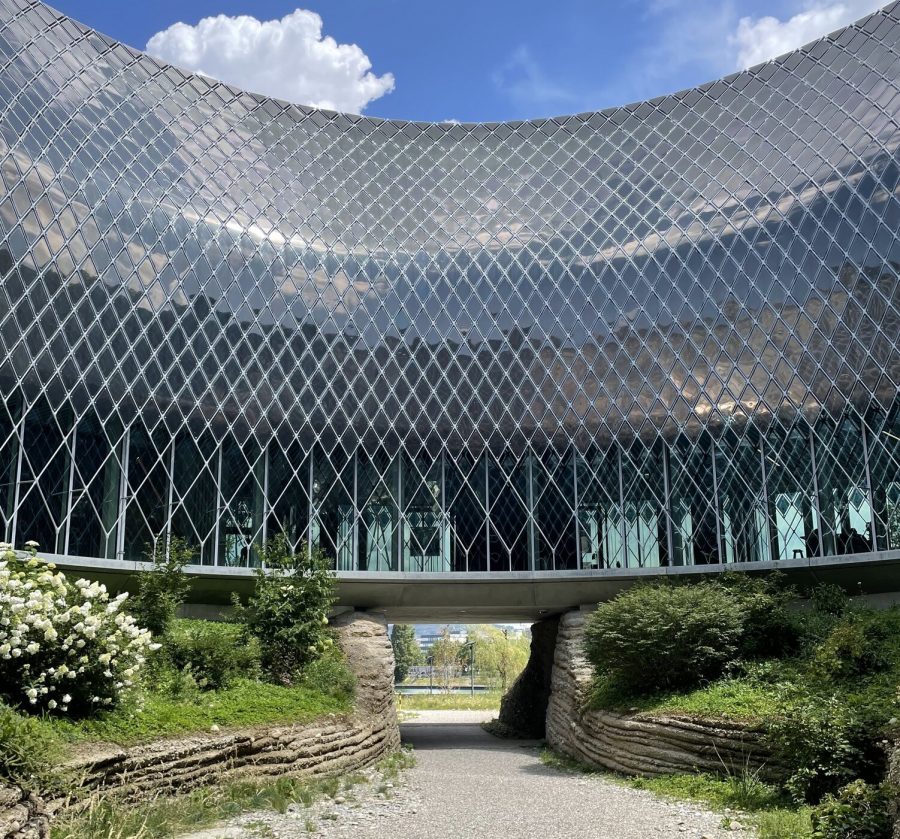
Novartis Pavillon by Michele de Lucchi. Photo by: ©Claudia Frigo
New life in Klybeck
The 16-hectare production site also extended across the opposite bank of the Rhine into the Klybeck district, which forms its own residential neighbourhood. The factory site, which is still largely enclosed today, comprises more than 40 buildings, some of which are protected. It is to develop into a green, new district with 8,500 residents and 7,500 jobs according to a master plan Klybeckplus.
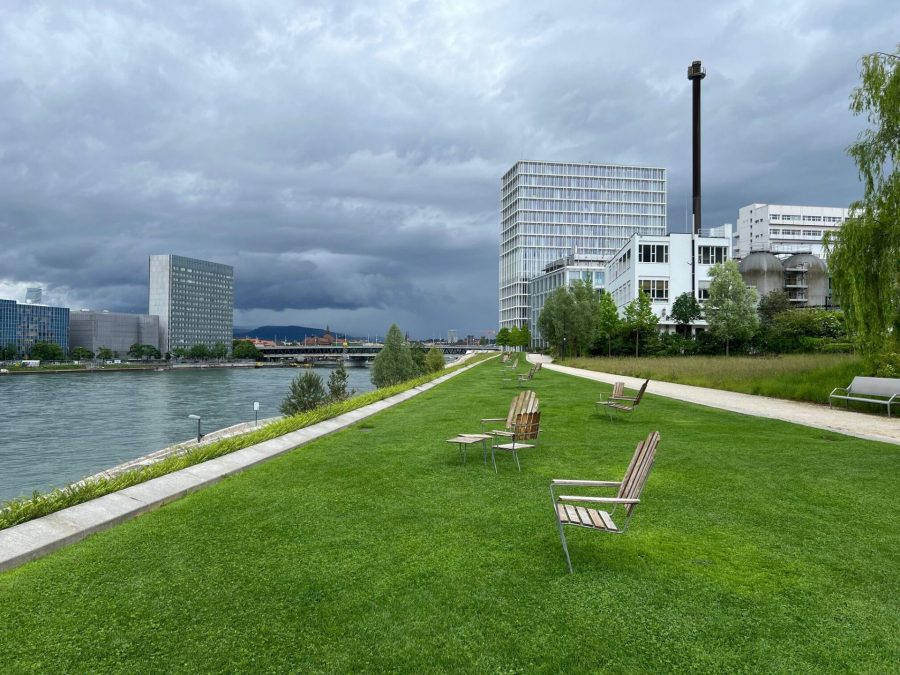
View to Asklepios 8 by Herzog & de Meuron, the Rhine and the Klybeck. Photo by: ©Olivia Bucher
It was created in 2022 by Diener + Diener and Vogt landscape architects for the canton of Basel-Stadt and the two current landowners, Rhystadt AG and Swiss Life.
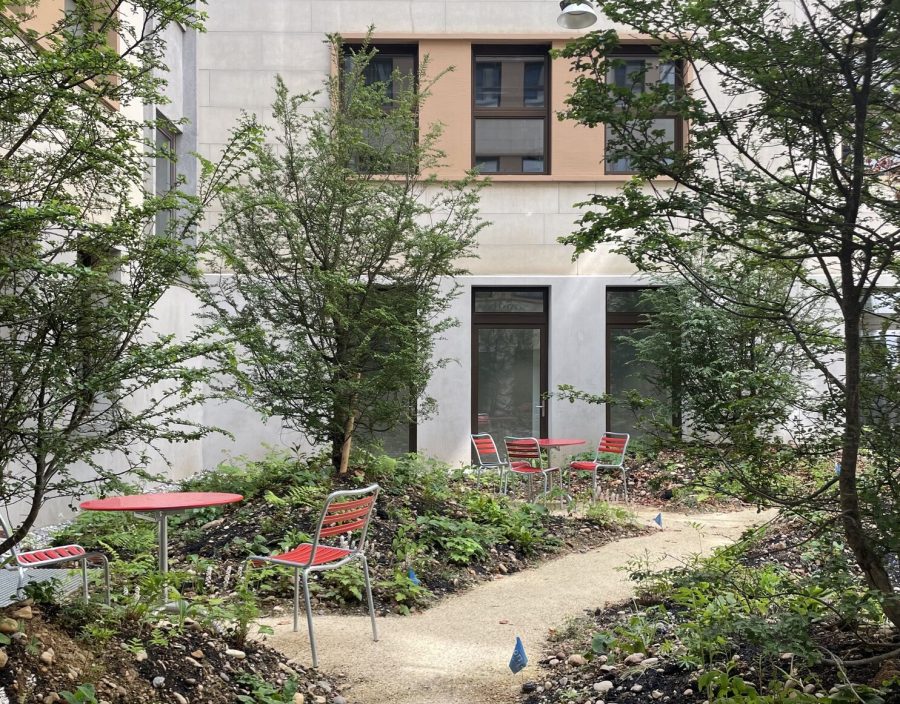
Courtyard of the renewed office building k-25 by Nissen Wentzlaff. Photo by: ©Claudia Frigo
Text by: Claudia Frigo Mallien, ARCHiTOUR






No Comments