The Plaines-du-Loup District: Lausanne’s New Architectural Laboratory
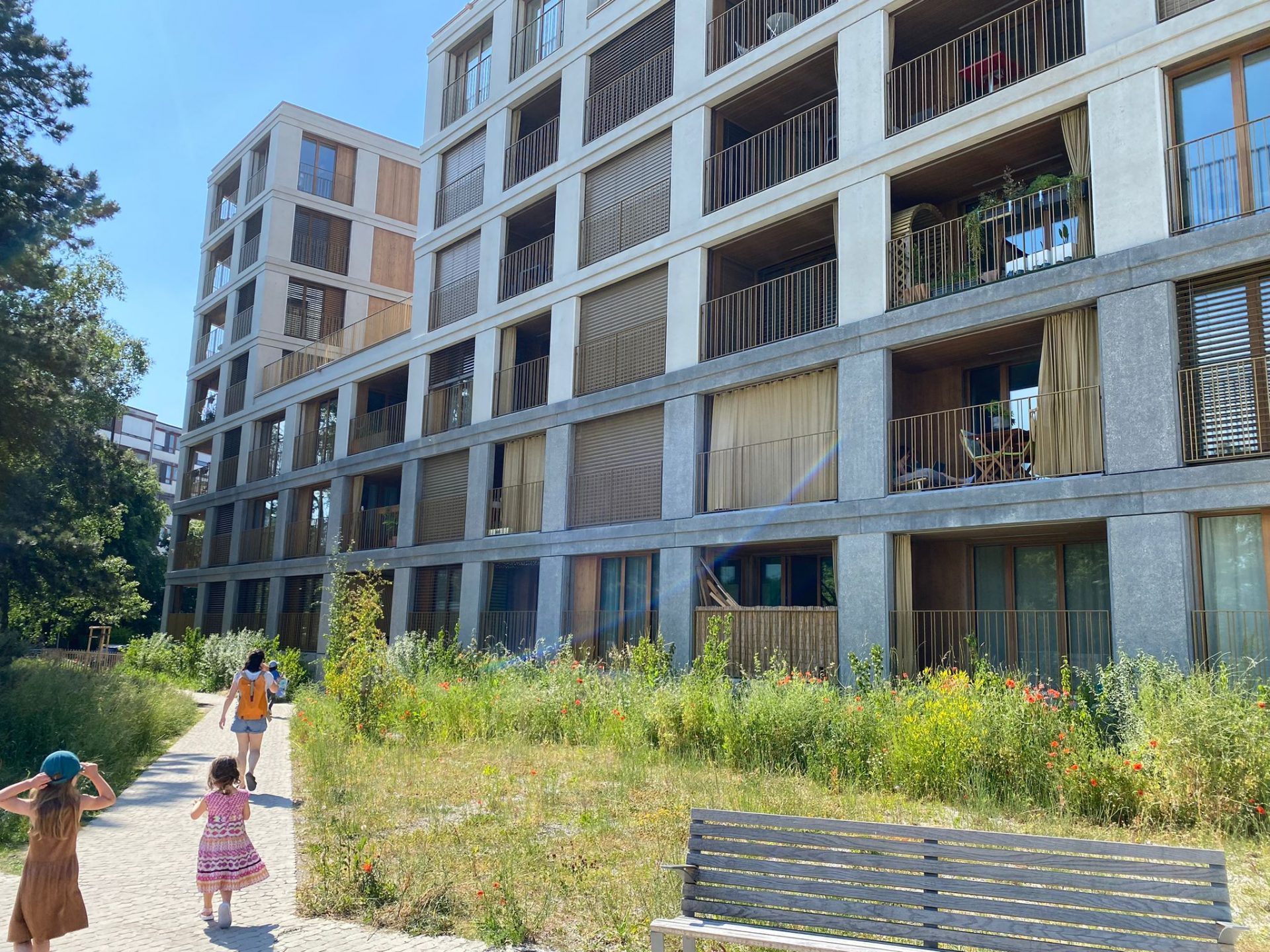
This new eco-district – Plaines-du-Loup -, built on land owned by the city of Lausanne, is distinguished by its high density (8,000 inhabitants and 3,000 jobs on 30 hectares) and its role as an experimental laboratory in urban form, construction, and sustainability.
During our architectural tours with experts, we will discover the constructions of the first allocation plan (PA1), which will be completed in autumn 2024. These constructions are characterized by a high quality of habitability and a great diversity of investors and architects. The localized master plan (PDL), designed by Tribu Architecture during the 2010 competition, aims to integrate this new district into the existing urban fabric. The PDL divides the district into urban pieces and breaks with traditional Lausanne urbanism based on urban villas favoring city blocks instead. This typology achieves the density and diversity objectives set by the city of Lausanne.
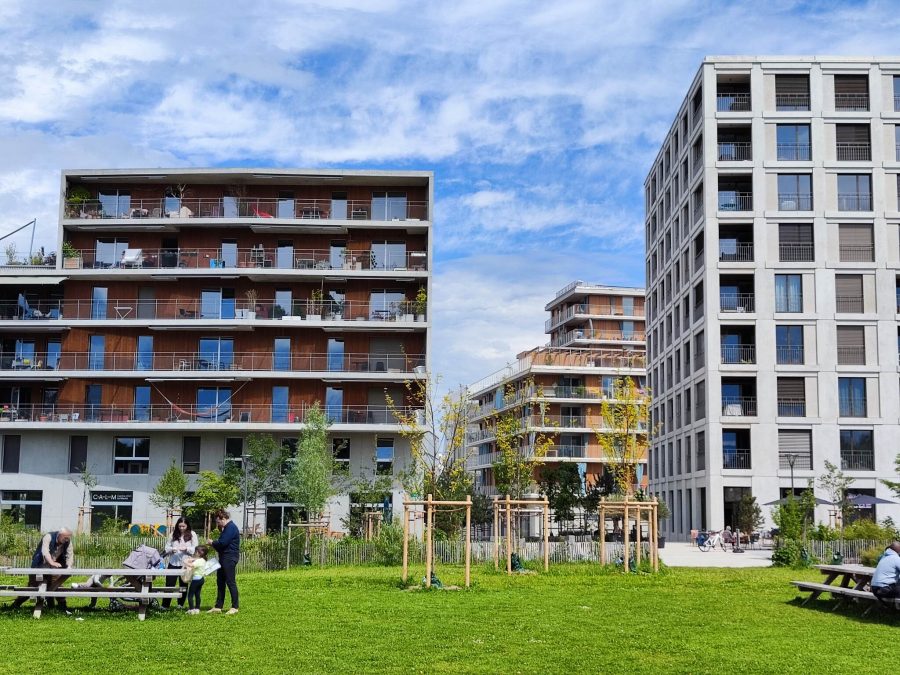
View from Parc du loup towards the urban area E. Photo by: ©Berta Urgel
Promoting Community Living | Plaines-du-Loup
The building typologies are adapted to the population density. The city has set objectives for functional diversity by mixing housing and activities, and for social diversity according to the three-thirds policy: 40% regulated housing, 30% subsidized housing, and 30% free market housing. There is also a diversity of investors, including city-owned companies, private investors, housing cooperatives (five in total), and public utility developers.
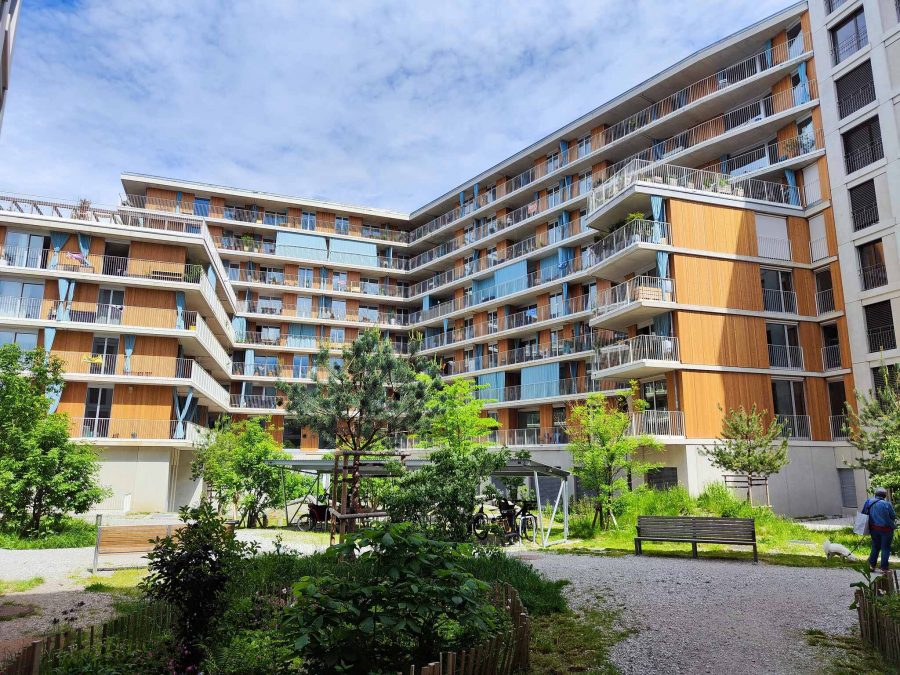
Le Bled cooperative building by Tribu architecture. Photo by: ©Berta Urgel
In addition to this diversity, the project aims to promote community living by creating meeting places. The courtyards are designed as real living spaces, gathering places for the building’s residents and the rest of the neighborhood. A good example is the building designed by the Bunq office, which uses a comb shape to avoid direct views and develops around three large courtyards.
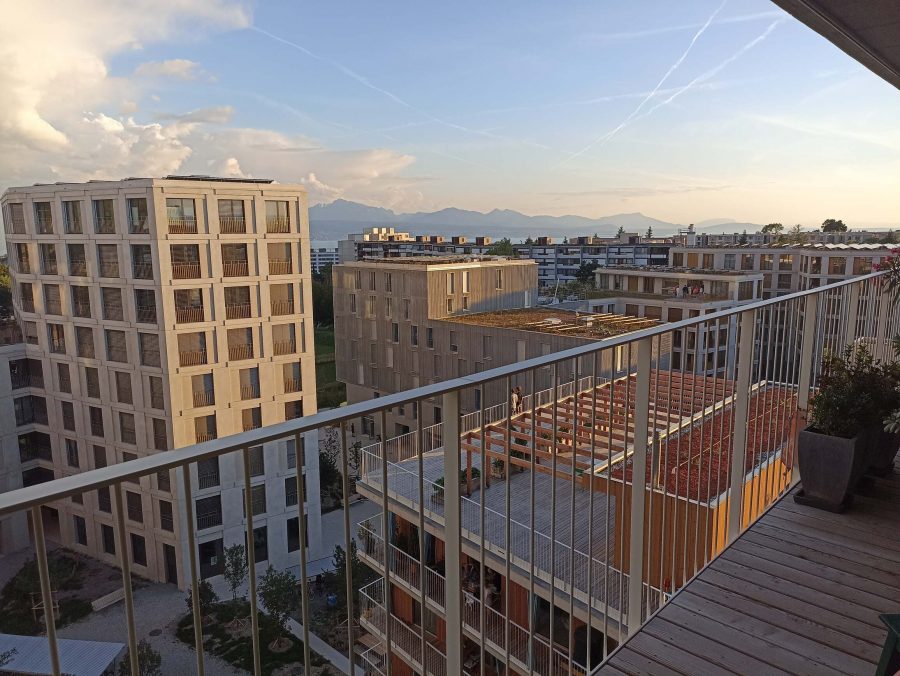
Urban area E from Le Bled cooperative building. Photo by: ©Berta Urgel
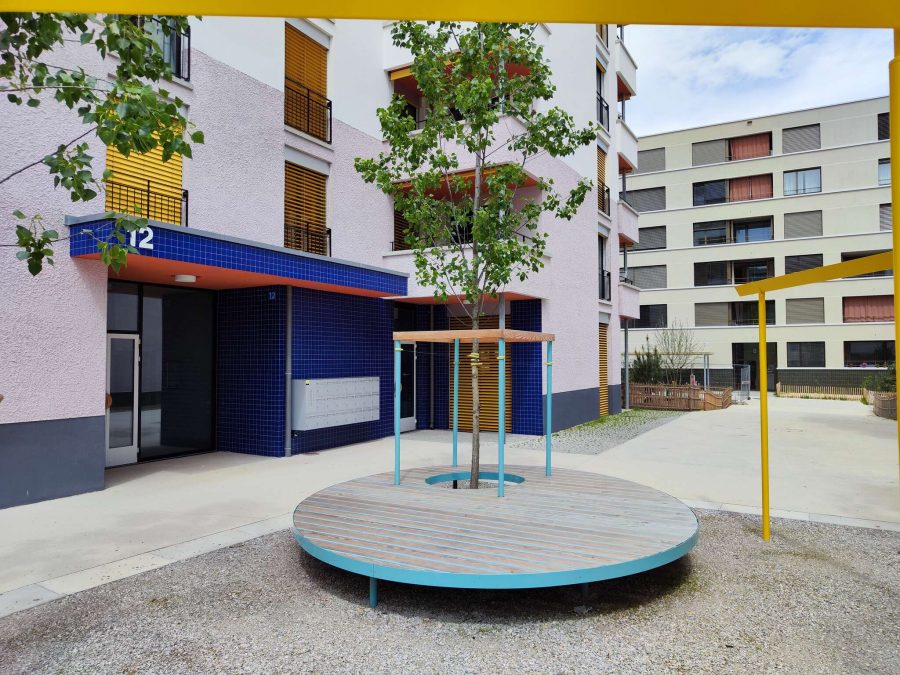
Nicolas de Courten building in urban area C. Photo by: ©Berta Urgel
An Example in Construction and Sustainability
In Plaines-du-Loup, the city has mandated exemplary sustainable construction, with systems such as shared geothermal heating, rooftop photovoltaic panels, and heat recovery from wastewater. We invite you to discover, during our tours specially designed by architects, the project by the Ecopolis housing cooperative and the architects atba. This project stands out for its use of bio-sourced and geo-sourced materials, as well as its participatory construction sites, which have pushed sustainability even further.
Text by: Berta Urgel, Atours_lakegeneva






No Comments