Preservation, re-use and density
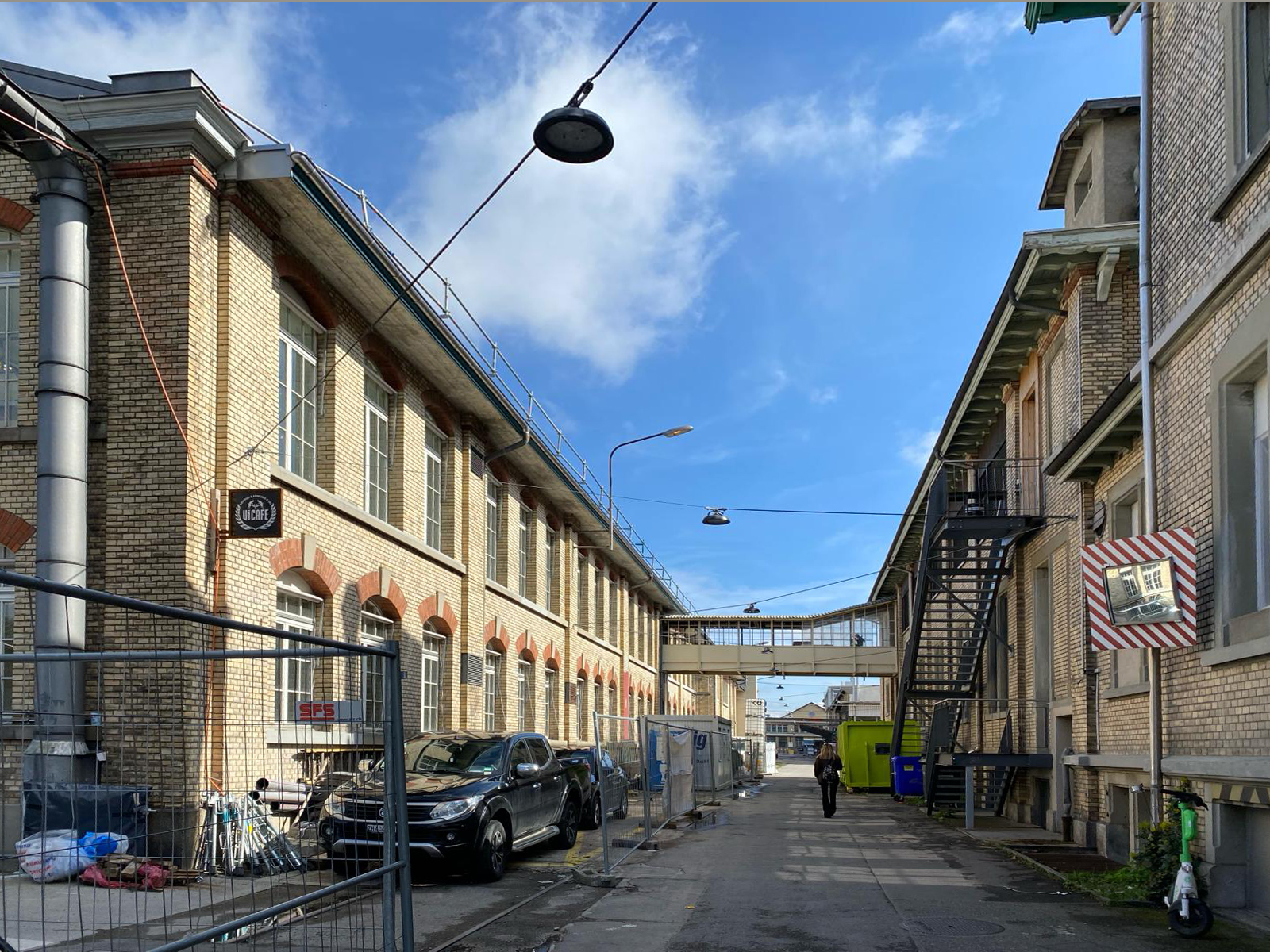
Since 2004 the SBB (Swiss Federal Railways) has released its storage areas along the railway tracks for transformation/re-purposing. Initially, directly at Zurich`s main station with the Europaallee and the Zollstrasse opposite, later also at Zurich-Altstetten station with buildings by Burkhard Meyer Architects, Dominique Perrault and others.
After a hundred years, the SBB central rail yard in Zurich-Altstetten has become too short for today’s two hundred meter long train compositions. The long hall made of lightyellow brick characterises the street space as well as the track side and is classified as a listed building. Where the SBB investors usually focus on returns, the new so-called “Werkstadt-Areal” is all about sustainability. Kees Christiaanse developed the master plan with landscape architects Studio Vulkan, Denkstatt sàrl contributed its know-how for the new use of the building, and the baubüro in situ, renowned for re-use and sustainability, adapted and re-purposed the existing building to meet today’s requirements. Today, the simply refurbished hall is used by local established niche suppliers as an urban production site.
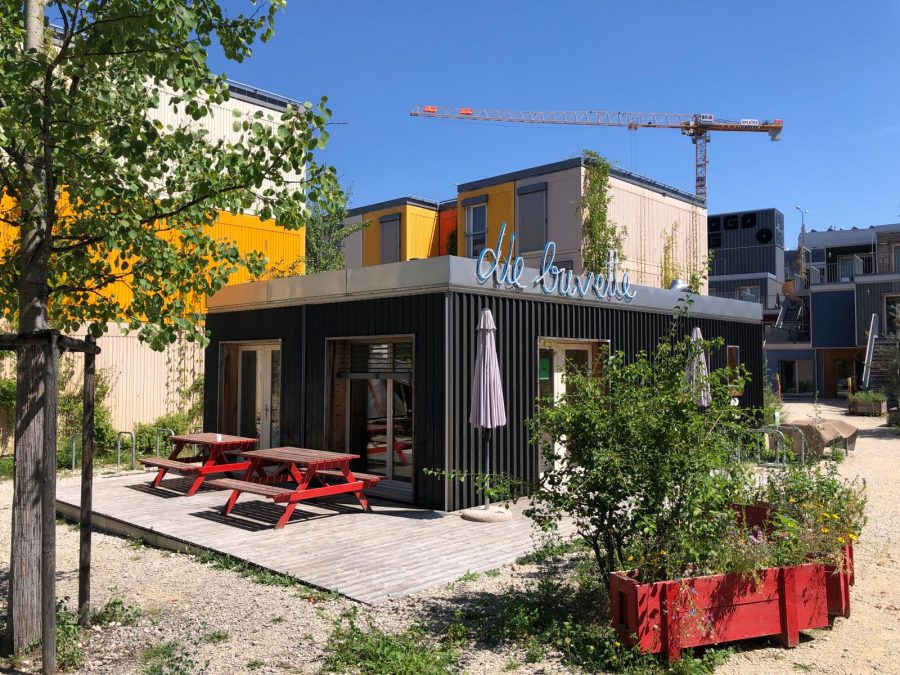
Buvette Refugies student housing Fogo. Photo by: ©Kristin Müller
Nearby densification is underway
On territories also owned by the SBB running along the tracks towards outer town areas the two slender Letzi towers, with 177 flats at a height of 75 meters, built by Armon Semadeni, were completed in 2022.
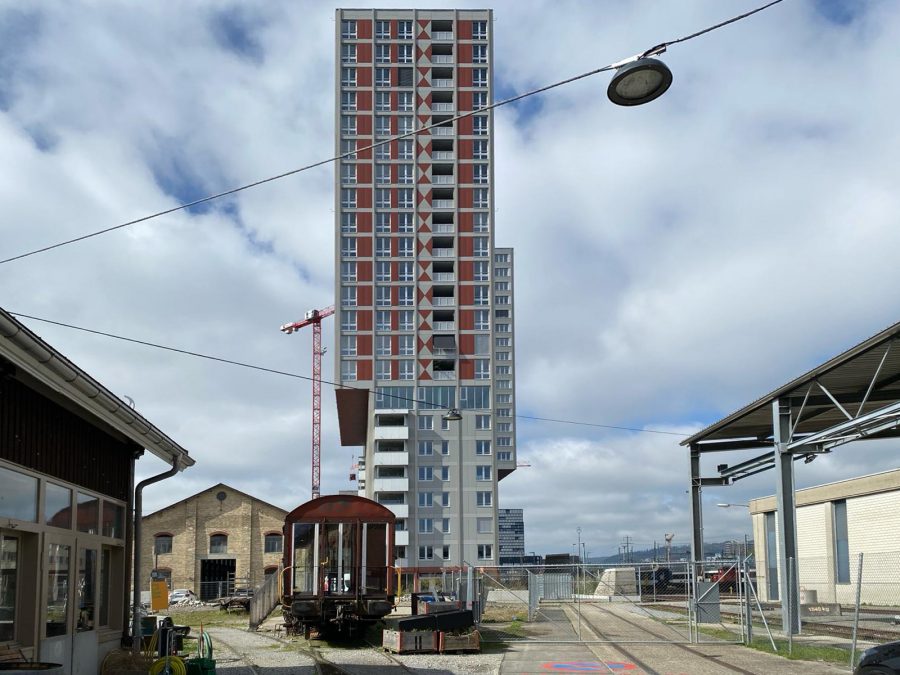
Letzitower – Armon Semadeni. Photo by: ©Barbara Petri
Adrian Streich and Loeliger Strub Architects realized the Letzibach development back in 2015, referencing the central rail yard taking into consideration the lightyellow clinker brickwork.
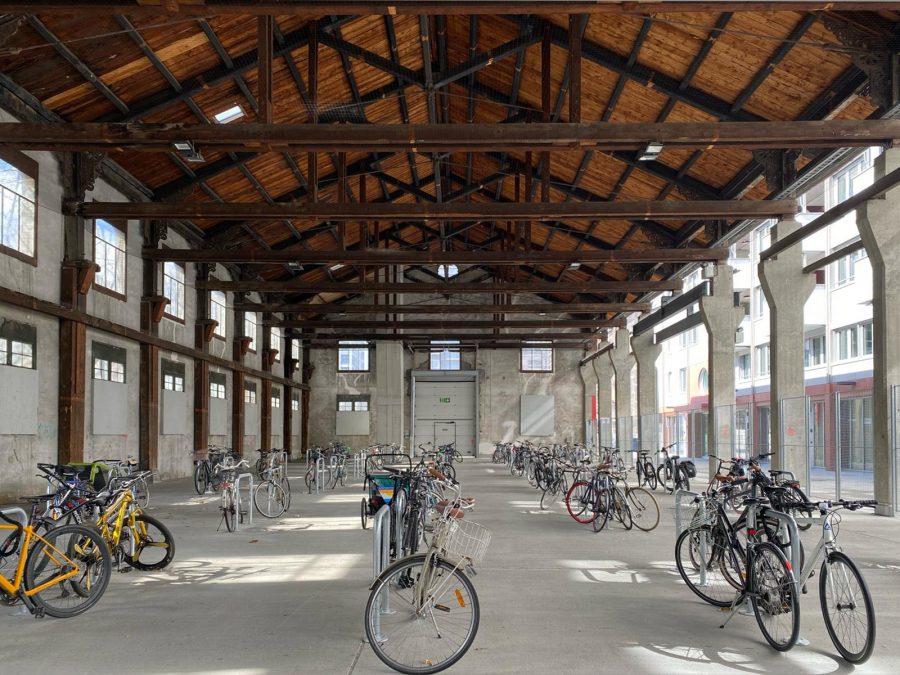
Bicycle Hall Letzitower_former rail yard. Photo by: ©Barbara Petri
After Zurich-West, high-rise living has also gradually become established in Zurich-Altstetten. The former characterless, uncoordinated factory site and workers’ neighborhood in the west of the city is growing upwards. Theo Hotz Architects made a start in 2000 with the Käppeli development, building up an entire block with nine-storey maisonette flats including office and commercial use on these noisy streets.
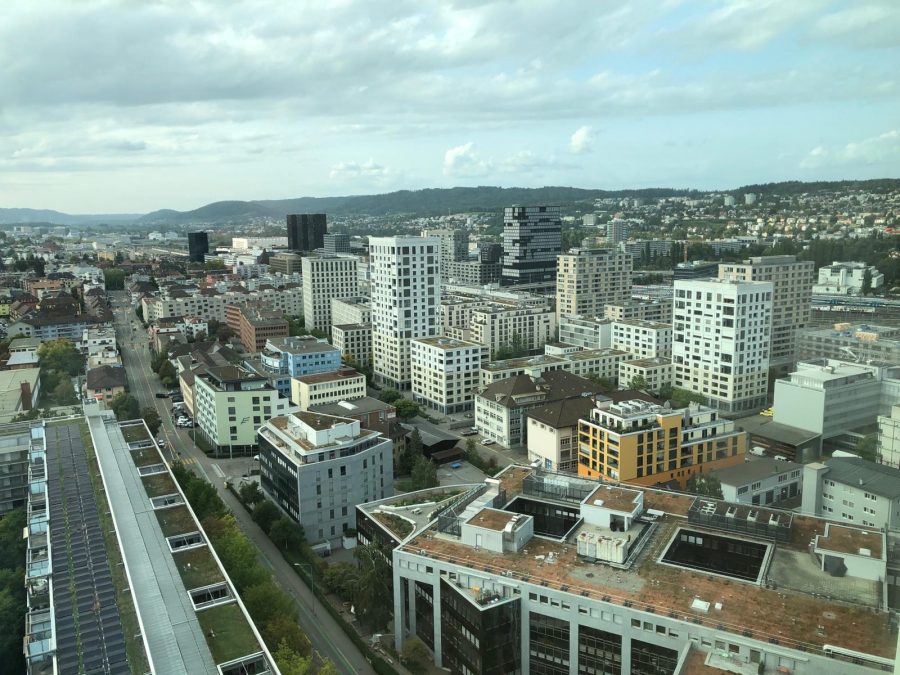
Altstetten Overview. Photo by: ©Kristin Müller
In recent years, local architects such as Gigon Guyer, Galli Rudolf and Adrian Streich have realized further residential developments for the growing neighborhood.
The site development by Herzog & de Meuron, which is currently under construction, promises to be a highlight: small flats in a 10-storey tower, a building with lofts and garden flats. The mix of apartments, studios, a café and commercial space on the ground floor is aimed at a diverse group of residents with different needs.
The project was developed by the company Senn from St. Gallen, which is currently realising the HORTUS lighthouse project in Basel together with Herzog & de Meuron.
Text by: Barbara Petri, ARCHiTOUR






No Comments