The Refinery – A Historic New York City Landmark Redefined
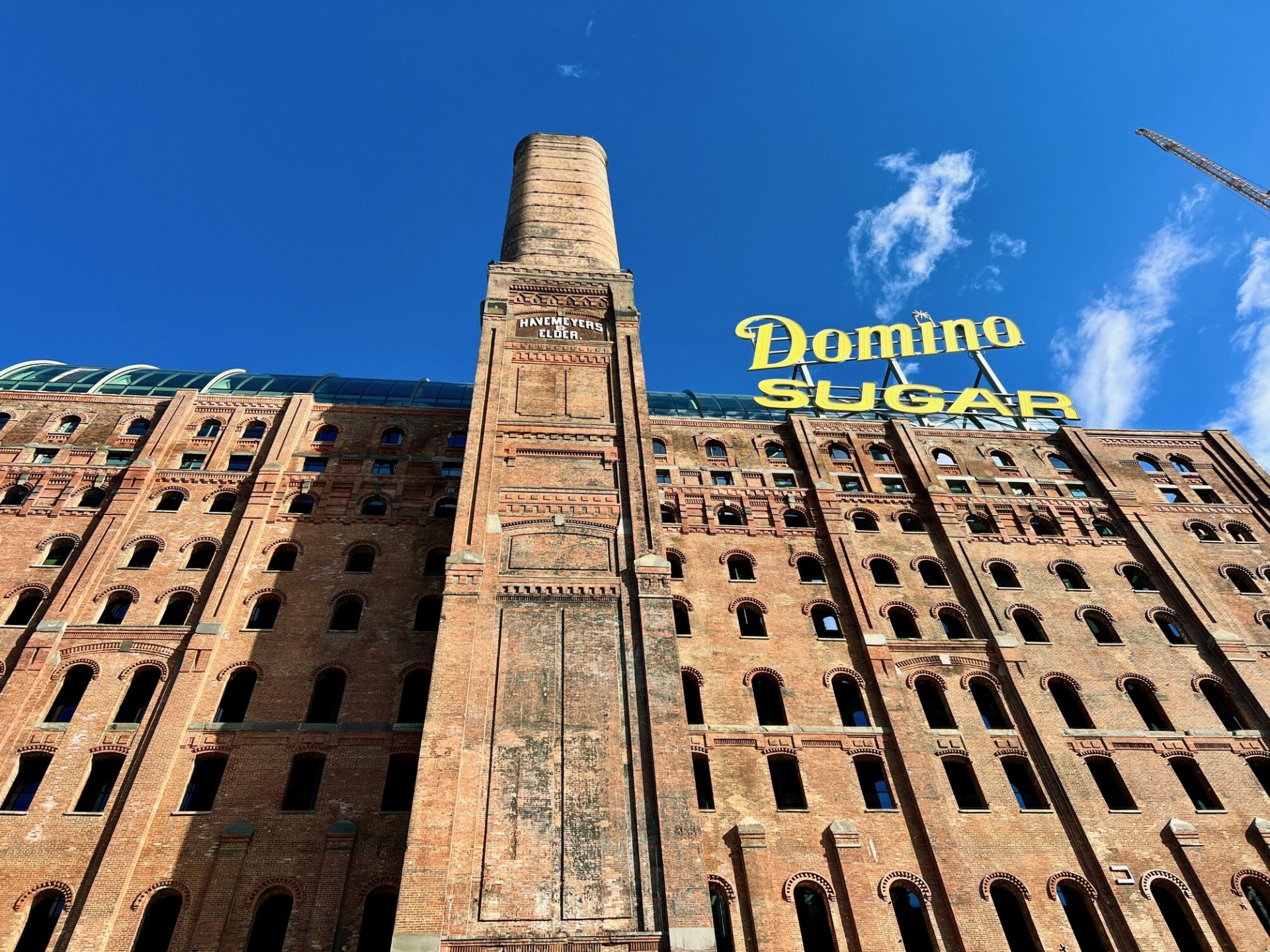
The Refinery by Practice for Architecture and Urbanism | PAU
Most of the buildings that comprised the Domino Sugar Refinery, which sat on the edge of the East River in Williamsburg, Brooklyn, for around 150 years, were demolished after operations ceased in 2004 and when SHoP Architects’ masterplan for a mixed-use development by Two Trees Management was approved a decade later. In between, in 2007, Domino’s highly visible refinery building from 1884 was designated a New York City historical landmark, which meant one aspect of the site’s industrial past would be retained but also necessitated the building’s adaptive reuse. Completed in fall 2023, the project was carried out by Practice for Architecture and Urbanism | PAU, the New York firm founded by Vishaan Chakrabarti, who also developed the site’s masterplan while previously a partner at SHoP.
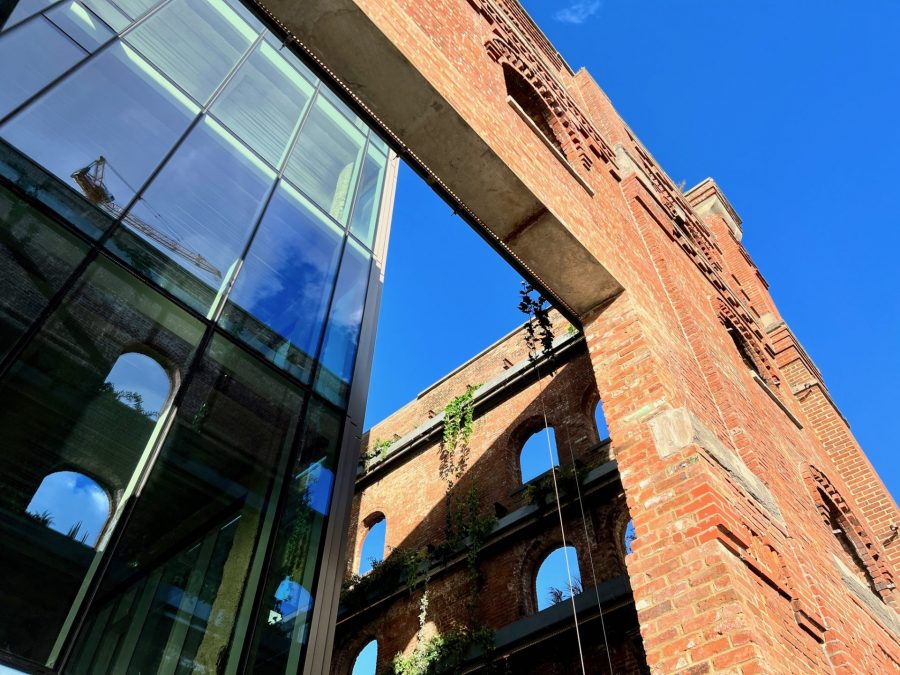
The historic brick shell and the new glass box. Photo by: ©Bettina Johae / aplusnyc.net
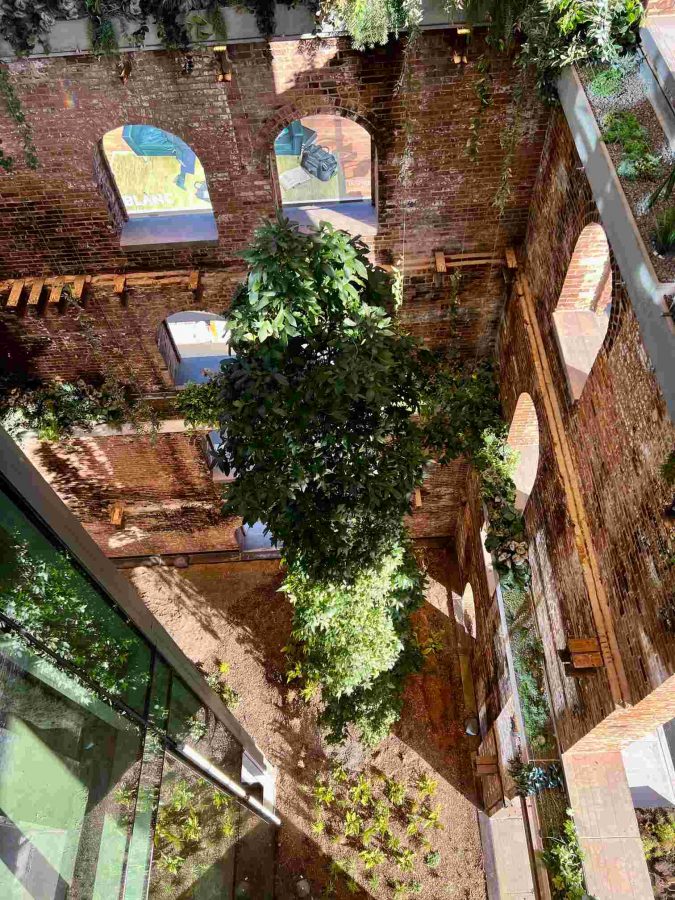
Plants grow in the gap between the old and the new. Photo by: ©Bettina Johae / aplusnyc.net
Now a 460,000-square-foot (42,735 m2) office building called The Refinery, the industrial remnant sits at the center of the 11-acre (4.4-ha) Two Trees development that also includes three residential projects, an office tower, a waterfront park, and a public square with retail. PAU dramatically transformed the old building — officially the Havemeyers & Elder Filter, Pan & Finishing House — by basically inserting a new glass box inside the refinery’s old brick walls. While the refinery’s chimney was also retained and a large “Domino Sugar” sign on the west façade looks onto Manhattan, the glazed insertion signals the project’s contemporary reuse via a 30-foot (9 m) glass vault that projects above the tops of the brick walls and houses an event space appropriately called The Vault.
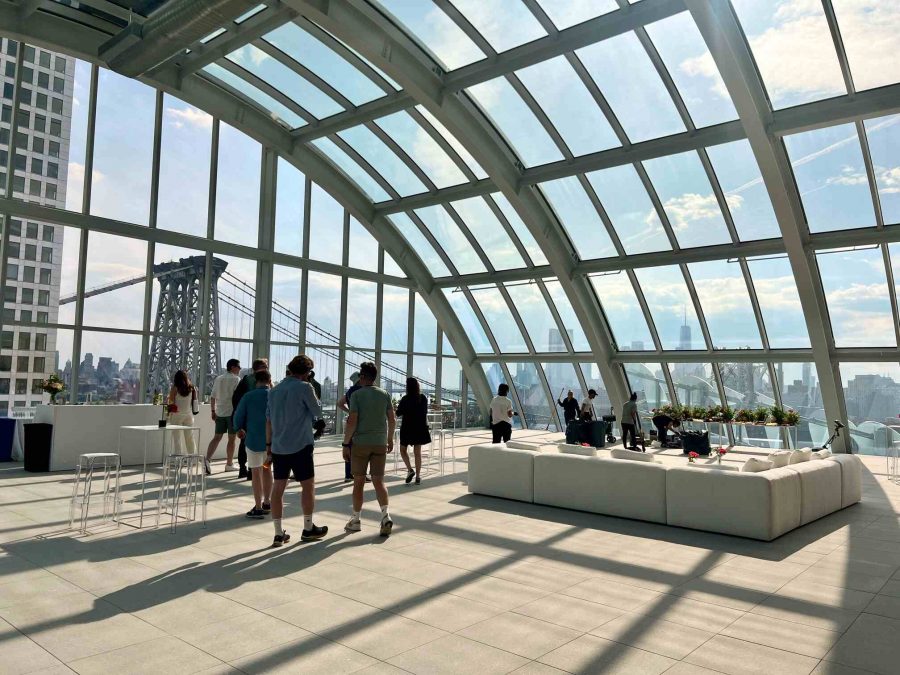
The Vault event space at the top. Photo by: ©Bettina Johae / aplusnyc.net
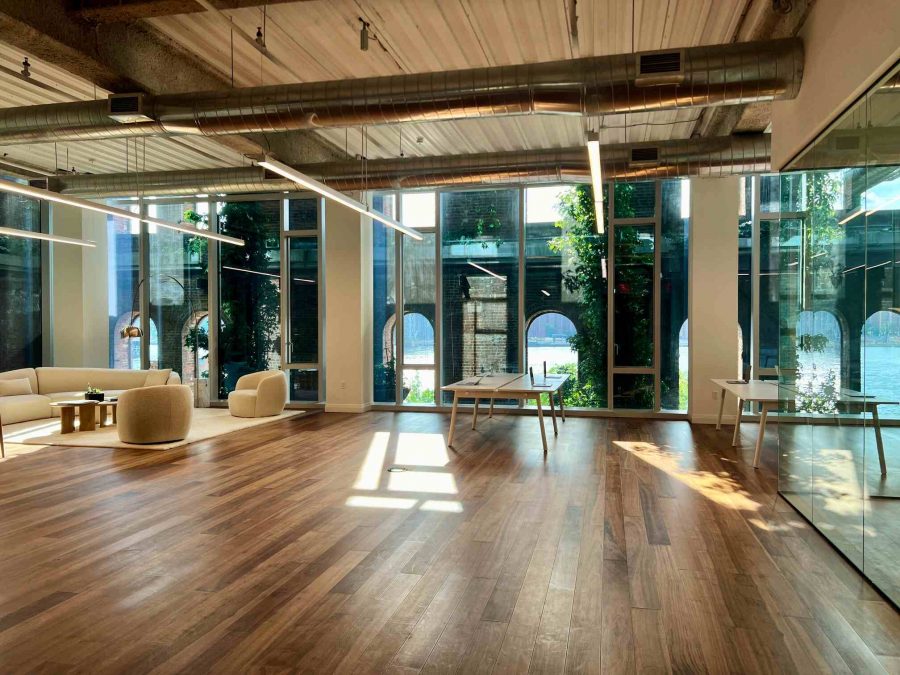
A build out office space. Photo by: ©Bettina Johae / aplusnyc.net
A telling detail that becomes apparent when approaching the building, be it from Kent Avenue on the east or via the waterfront park on the west, is the lack of windows in the arched openings of the brick walls. Faced with misaligned openings in the masonry wrapper, PAU opted to erect a new 15-story steel-and-concrete structure with regular floor-to-floor heights within the landmarked shell. Pulled back about 10 to 12 feet, the new building, in addition to providing best-in-class office space for its commercial tenants, braces the now freestanding brick walls.
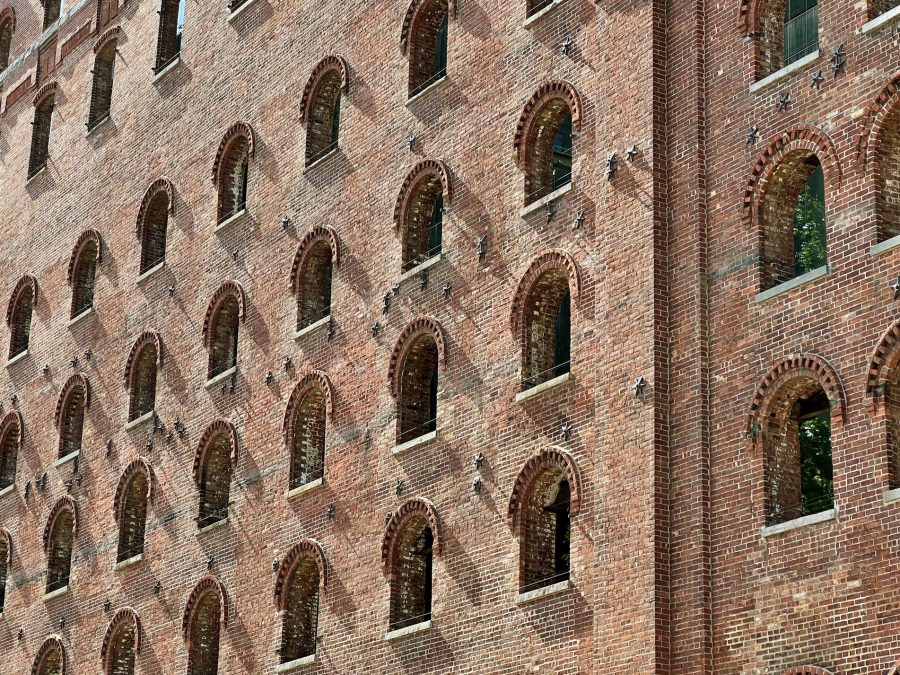
The windowless facade. Photo by: ©Bettina Johae / aplusnyc.net
The sizable interstitial space between old and new is partly filled with plants in horizontal planters and vertical armatures, as laid out by Field Operations, the same landscape architect responsible for the waterfront park and the plaza immediately south of The Refinery. Walking between the old and new walls and looking up provides unexpected views of this vertical garden as well as the sky above.
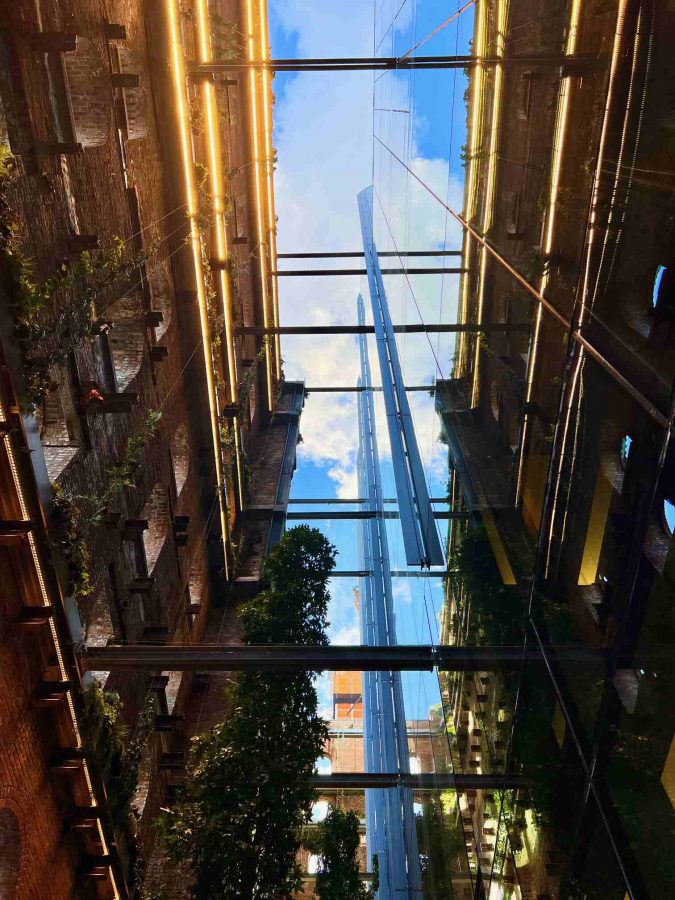
The gap with a view into the sky. Photo by: ©Bettina Johae / aplusnyc.net






No Comments