Skewed dudes in the Basel’s Dreispitz
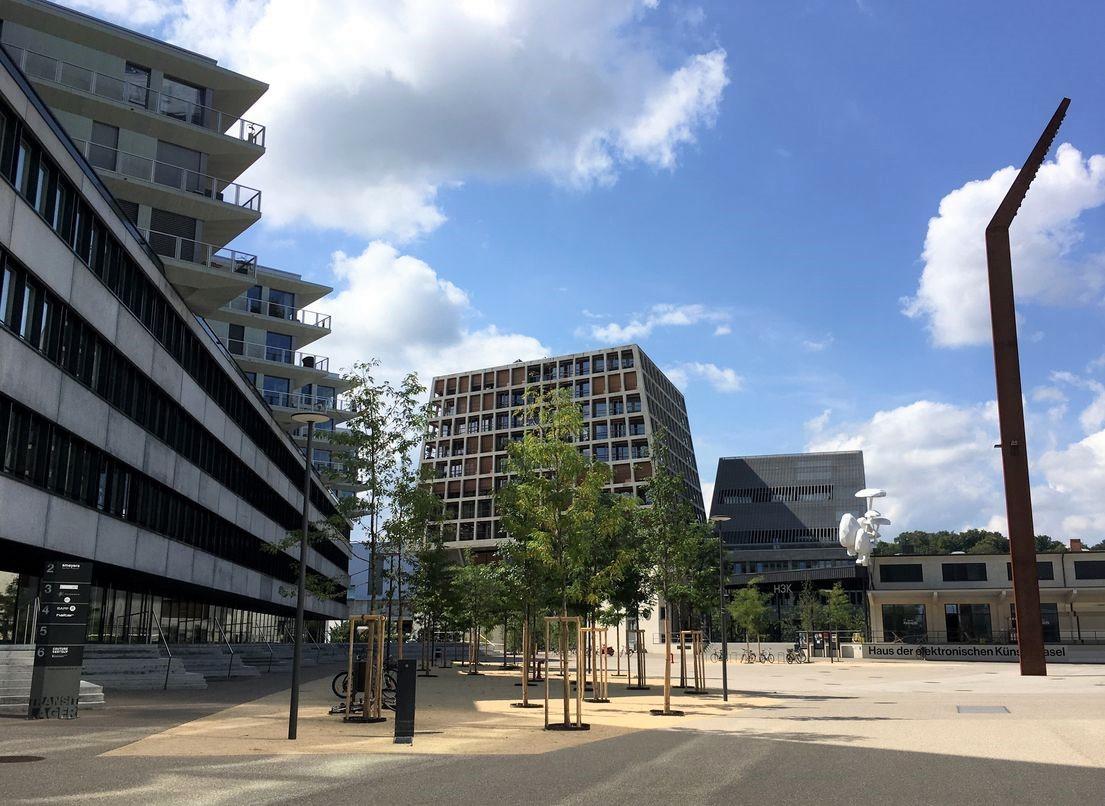
Basel is growing continuously and requires attractive residential-areas. The Vision Dreispitz was developed in 2002 by Herzog & de Meuron for the city and the owners, the Christoph Merian Foundation. It intends to provide housing on a plot of 50 ha without the displacement of its original industrial and commercial areas.
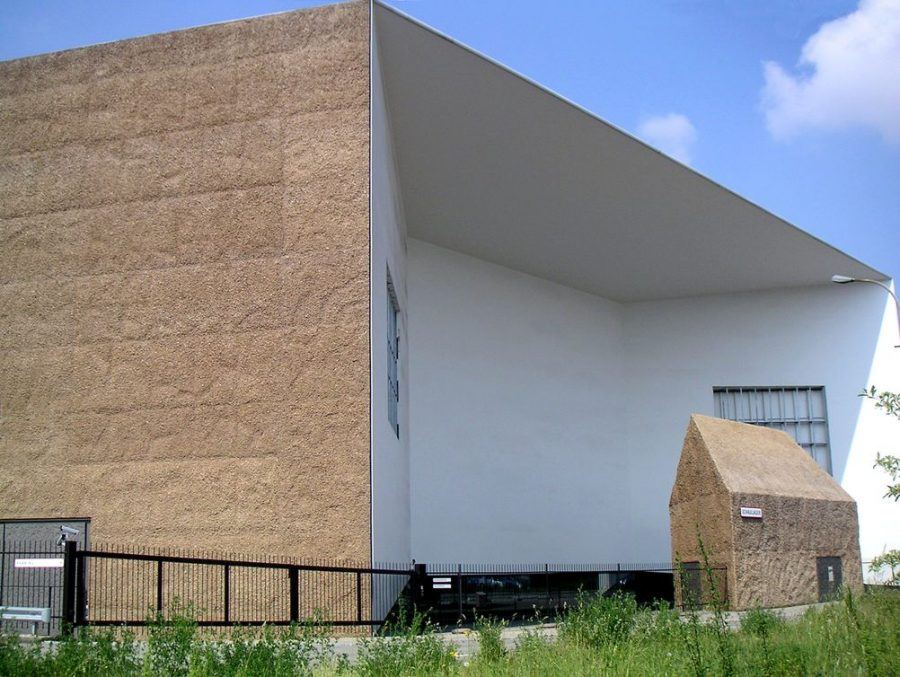
Schaulager by Herzog & de Meuron. Copyrigh. Barbara Petri.
In 2003, the architects created a first landmark with the “Schaulager” on the material and bonded warehouse site, which was created at the end of the 19th century: in the southern area, marked with countless railway tracks, Herzog & de Meuron designed the “Schaulager” for the Laurenz Foundation’s art collection, creating an art-storage-building which offers optimal spatial and climatic conditions to store artworks and at the same time ensuring the accessibility of the objects to professionals. With its unconventional shape, which hints of Le Corbusier’s Chapel Ronchamp, the building not only attracts the attention of the art world, but also offers special exhibitions to the broader audience, usually for several months. The long-awaited current retrospective on “Bruce Naumann: Disappearing Acts” is still open until mid-August, 2018.
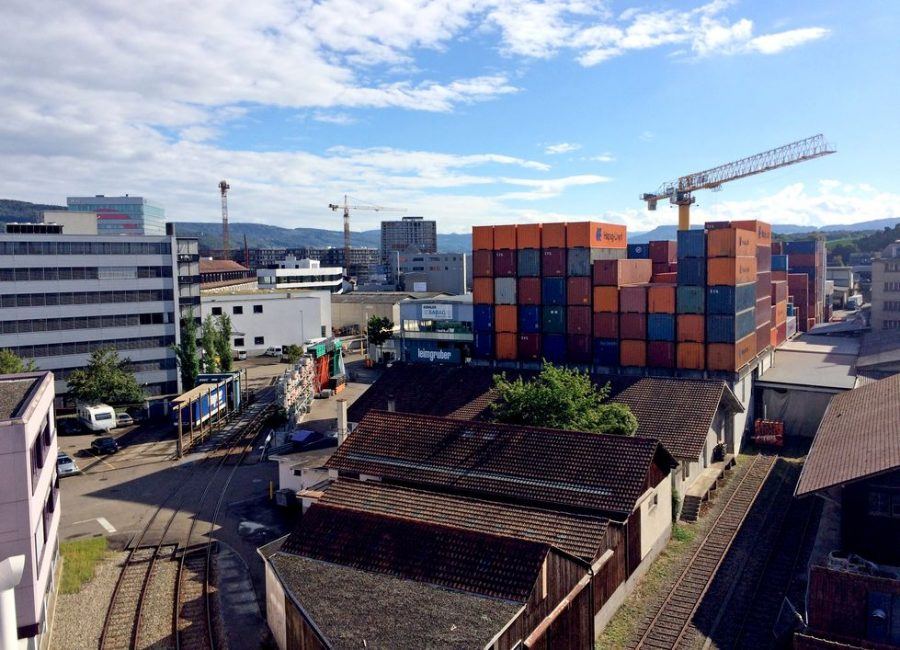
The Dreispitz area. Copyright: Kristin Müller.
Within the northern perimeter of the “Schaulager” an area of multipurpose use has been developed in the last years: offices, container-storages and space for new technologies like the “Urban Farmers” can be found here. About 50% of the storage area is being used for residential purposes. International references such as Oslo, Frankfurt or Helsinki were chosen to designate the streets evoking the former export trades. The whole area is well connected by public transportation, and the urban spaces, designed by Westpol, are appreciated by the locals and inhabited by students of the Arts’ Campus during daytime.
Impactful architecture in preserved areas
Three objects in this area are paramount. In 2014, the School of Art and Design FHNW moved into the bonded warehouse, which was listed for preservation. Müller Sigrist architects, from Zurich, succeeded in the competition for the reconstruction of the 125 m long hall. It hosts ateliers, offices, seminar rooms and workshops. The new construction from Morger Dettli Architects next to it with its metal-facade serves multi-functional rooms like cafeteria, lecture-theatres and the library on top. In 2020, another new building encased in wood by “e2a” architects is planned to serve up to 1.200 students from the faculty of Economics.
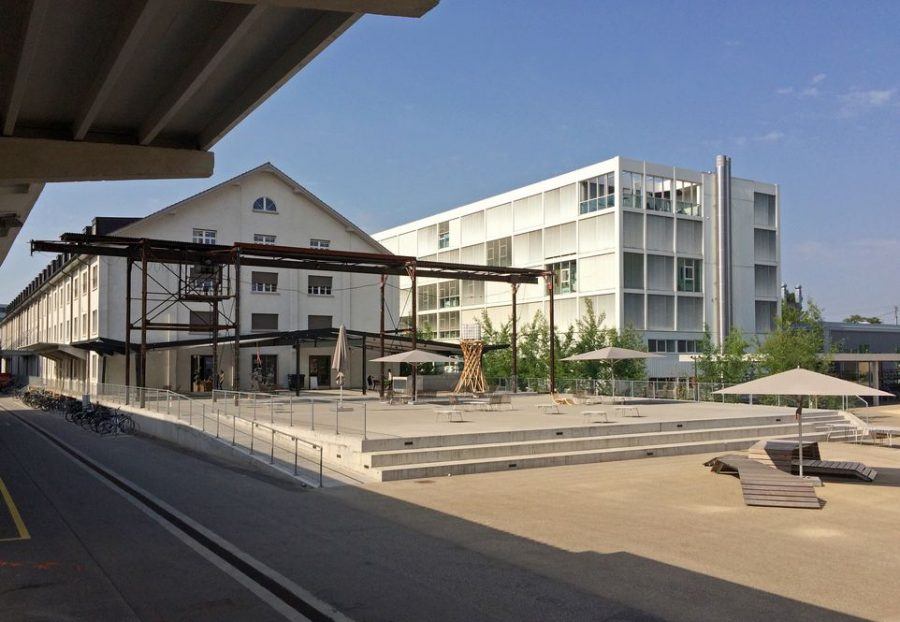
Campus of Arts by Mueller Sigrist – old building. Copyright: Kristin Müller.
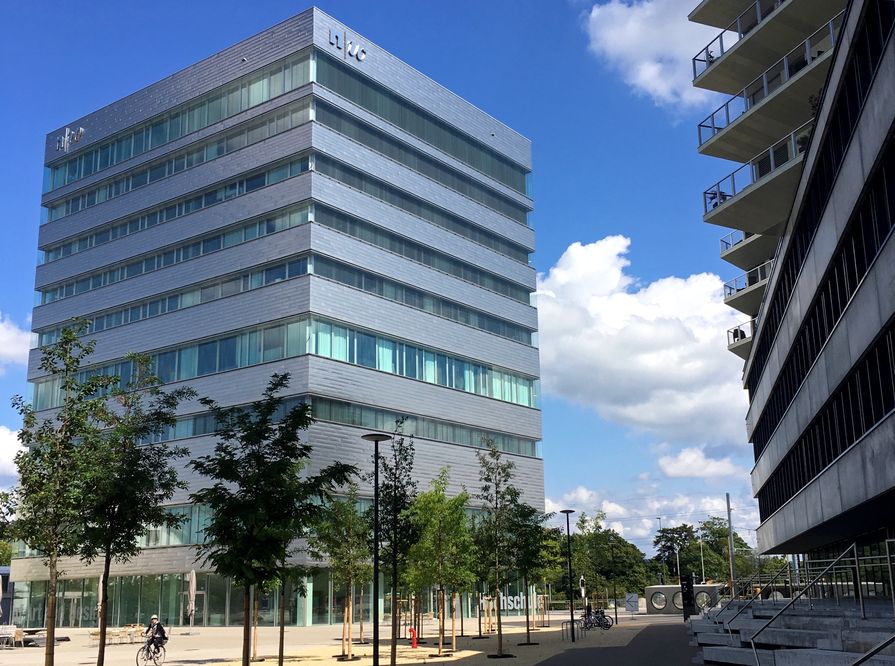
Campus of Arts by Morger Dettli – new building. Copyright: Claudia Frigo.
In the immediate vicinity of the school-buildings, two new big residential-buildings have been completed. The Helsinki Dreispitz is an apartment-tower planned by Herzog & de Meuron. On top of the almost windowless base, which hosts the architects’ cabinet for their models and art collection, there are loft-apartments on eight levels. Behind the narrowing concrete-grid there are surrounding balconies which allow a fantastic view over the rooftops of the existing warehouses in the neighbouring recreation area.
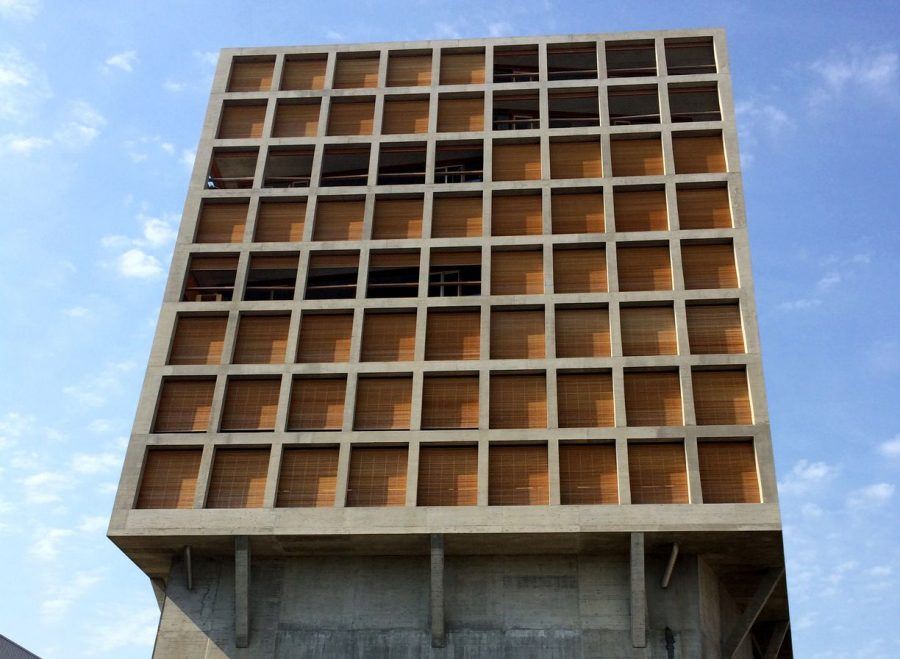
Helsinki Dreispitz by Herzog & de Meuron. Copyright: Kristin Müller.
Finally, also the Transitlager, built by BIG – Bjarke Ingels Group, is completed. On the existing 4-story former concrete-warehouse from the 60s, the architects added a prominent zig-zag pattern lightweight-construction on three stories with around 70 apartments. Through this addition and re-use of the existing structure, the building could follow the aim of a sustainable area-development and is pioneering for future area-transformations
•
Text: Claudia Frigo Mallien, from ARCHiTOUR, Guiding Architects’ member in Zurich and Basel.
First image: Transitlager, by BIG Architects, and Helsinki Dreispitz, by Herzog & de Meuron. Copyright: Claudia Frigo.
https://www.herzogdemeuron.com/index/projects/complete-works/301-325/312-helsinki-dreispitz.html
http://www.big.dk/#projects-tld
https://www.herzogdemeuron.com/index/projects/complete-works/151-175/169-schaulager.html






No Comments