The ESO Supernova – Manifestation of an Exploding Star
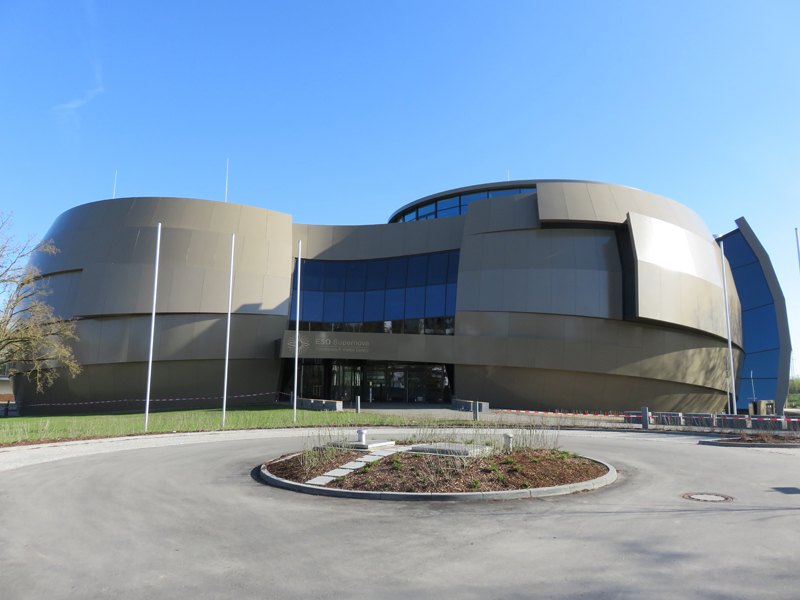
The ESO Supernova Planetarium & Visitor Centre at the Garching Research Campus near Munich opened on April 28, 2018, and aims to bring astronomy closer to the public in a vivid and exciting way.
Designed by architects Berhardt and Partner from Darmstadt, the building models a binary star system in which one star transmits mass to the other. The heavier star will ultimately explode as a supernova, producing more light than all the many billions of stars in our Galaxy combined.
The implementation of such a gigantic natural event in architectural language is certainly no easy task. Bernhardt and partners, who have already planned the House of Astronomy and the EMBL International Centre for Advanced Training in Heidelberg, draw from a comprehensive pool of experience. The ESO Supernova is a cooperation between the European Southern Observatory (ESO) and the Heidelberg Institute for Theoretical Studies (HITS), with a donation from the Klaus Tschira Foundation (KTS).
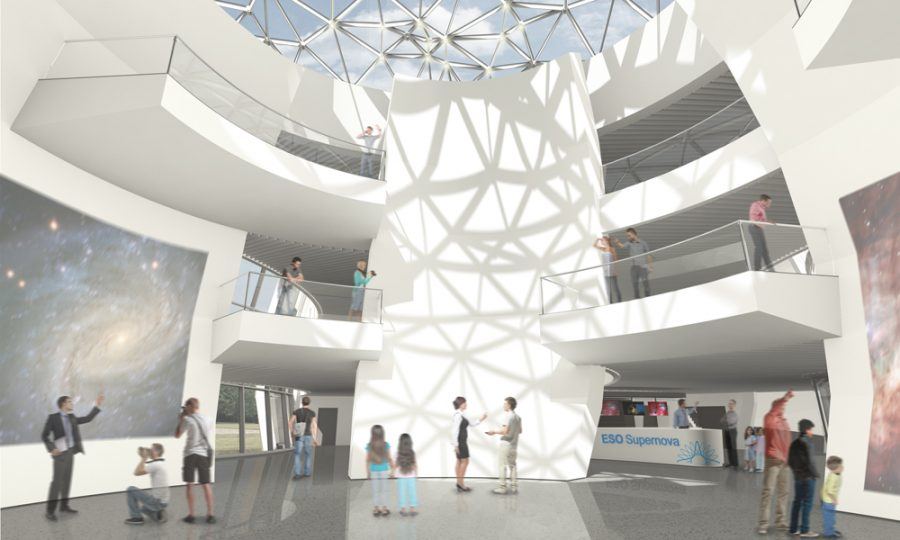
Inside view of the exhibition area of ESO Supernova. Copyright Architekten Bernhardt + Partner.
With more than 2,000 square meters of exhibition space, a state-of-the-art digital full-dome planetarium with 109 seats, meeting and workshop space, visitors can gain exciting insights into astronomy free if charge.
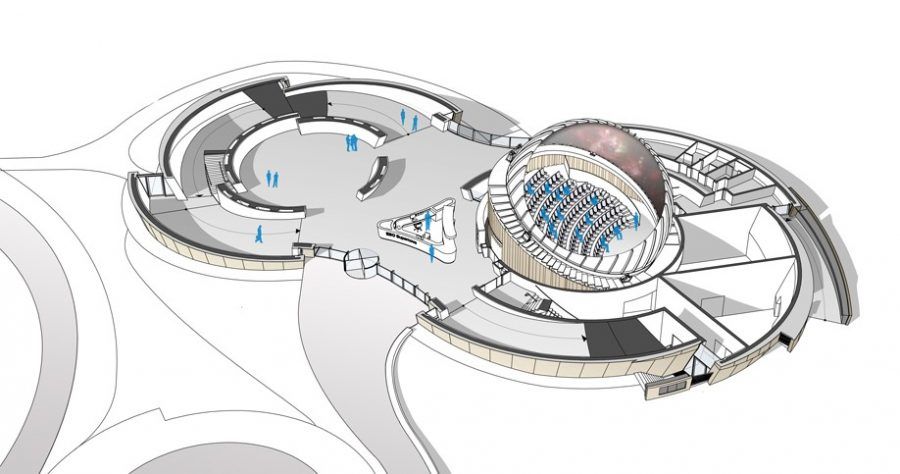
ESO Supernova ground floor of the close double-star system. Copyright: Architekten Bernhardt und Partner.
The extravagant shape of the ESO Supernova with its three aboveground storeys poses a major challenge for all the offices involved in the construction. Thus, the highly complex engineering structure with its 3-dimensional curved shell walls consists of two cores, which are both composed of an inner and an outer shell. They are connected by a ramp system. The body shell was developed on the basis of a 3D model whose implementation in 2D formwork drawings is only possible by means of a special system.
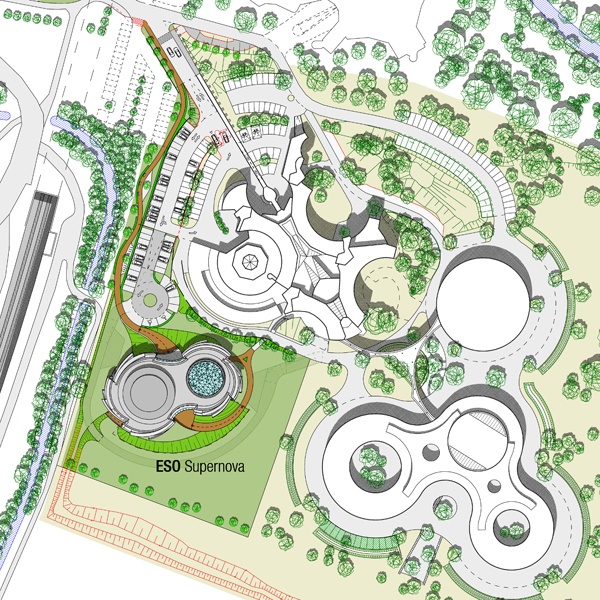
Site plan of the facilities in relation to the ESO Headquarters in Garching bei München. Copyright: Architekten Bernhardt und Partner .
There could hardly be a better place for the planetarium than the direct proximity of ESO’s headquarters. The ground floor of the supernova double star acts as a spatial complement to the late Expressionist building built by Fehling and Gogel from Berlin, between 1976 and 1980. The concave and convex forms of the building illustrate the method of translating functional processes into exciting spaces.
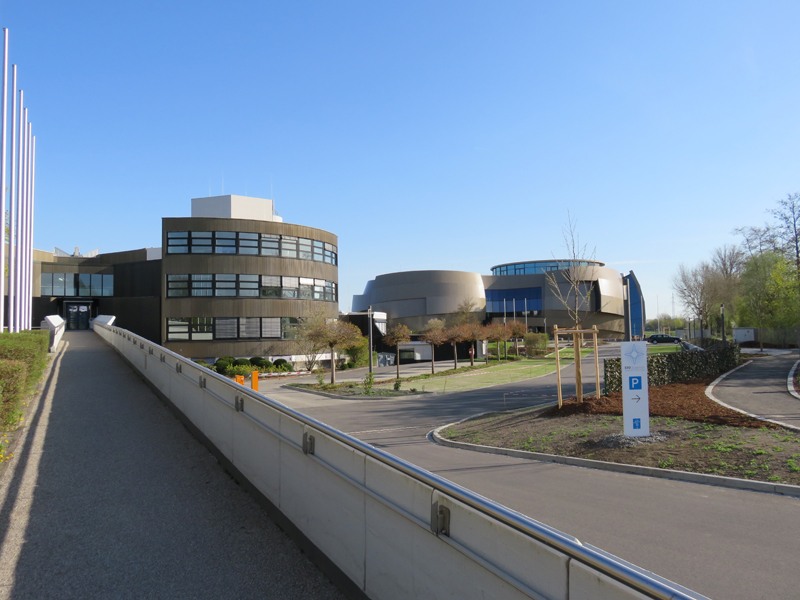
View of the main entrance of ESO Headquarters with ESO Supernova next to it. Copyright: Claudia Neeser.
The administration building was extended in 2013 by an innovative new building by Auer and Weber Architects from Munich. Auer and Weber’s design also uses the round shape, with the diameters of the office and assembly hall units referring to the diameters of the mirrors of the telescopes built by ESO in the Atacama Desert in Chile.
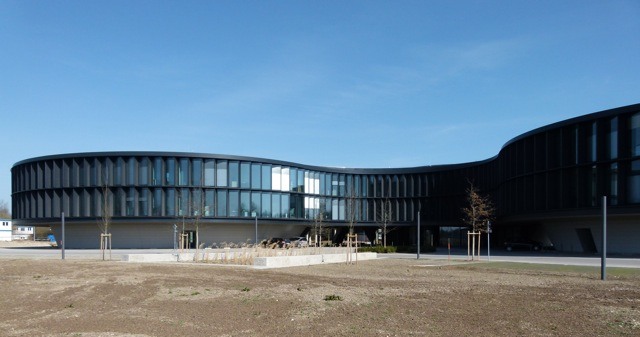
View of the new addtition of the ESO Headquarters by Auer and Weber. Copyright: Claudia Neeser.
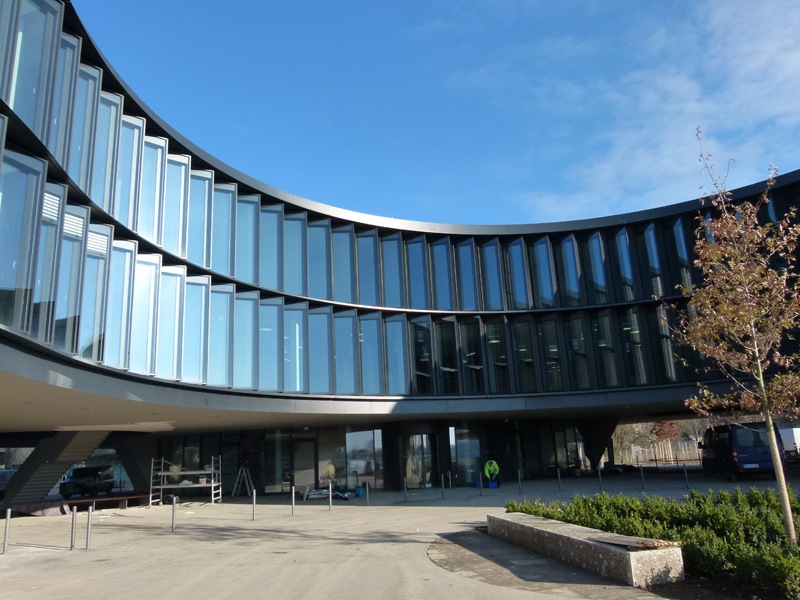
Façade of the new addition to the ESO Headquarters by Auer and Weber. Copyright: Claudia Neeser.
The content of the new planetarium and visitor centre, as well as its construction, is an important addition to the Garching Research Campus, which offers institutes and research facilities for more than 15,000 students and 6,000 employees. On an approximately 3-hour architectural tour, Guiding Architects Munich will introduce a large number of these exciting projects. The spatial composition of two exploding stellar masses will certainly be a major attraction and radiate outward, like the objects that it represents.
•
Text by Claudia Neeser, from Guiding Architects Munich.
First image: View of the ESO Supernova close double-star system by Bernhardt and Partner Architects. Copyright: Claudia Neeser.
https://supernova.eso.org/about/?lang=en
https://supernova.eso.org/about/architecture/






No Comments