The new TUM Campus at the Olympic Park in Munich
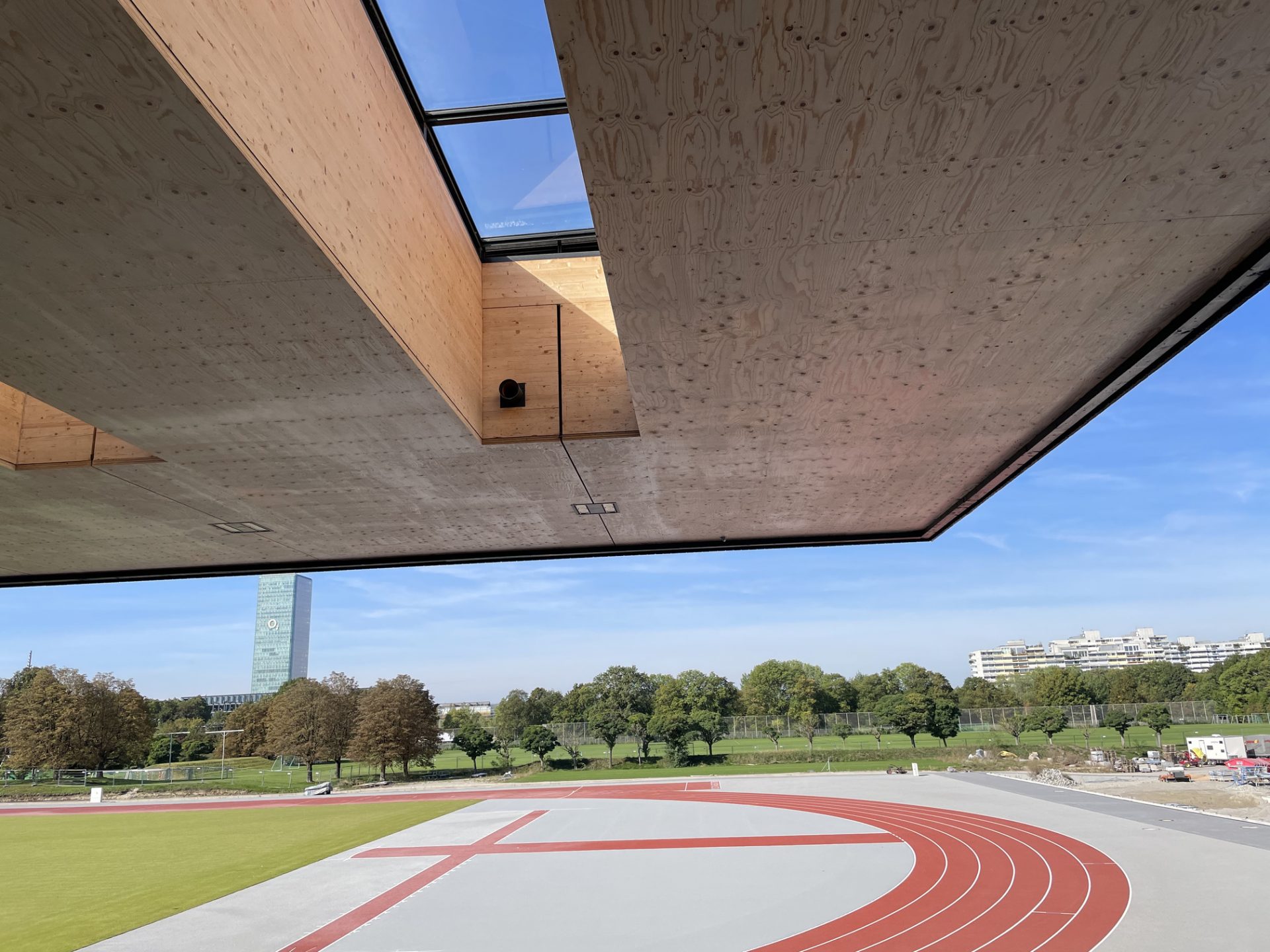
How one of Europe’s largest timber hybrid buildings with a nearly 19-meter cantilevered canopy in timber construction confidently blends into a listed ensemble.
The former Radio and TV center of the Olympic Games has been home to the Department of Sports and Health Sciences of the Technical University of Munich (TUM) and the University Sports Center Munich (ZHS) in the heart of the Olympic Park since 1972. Due to structural and fire protection deficiencies, the original building by architects heinlewischer had to make room for a new building that confidently blends into the hilly topography of the Olympic Park with its famous tent roof construction. With its „flying roof“ it takes timber construction to another level.
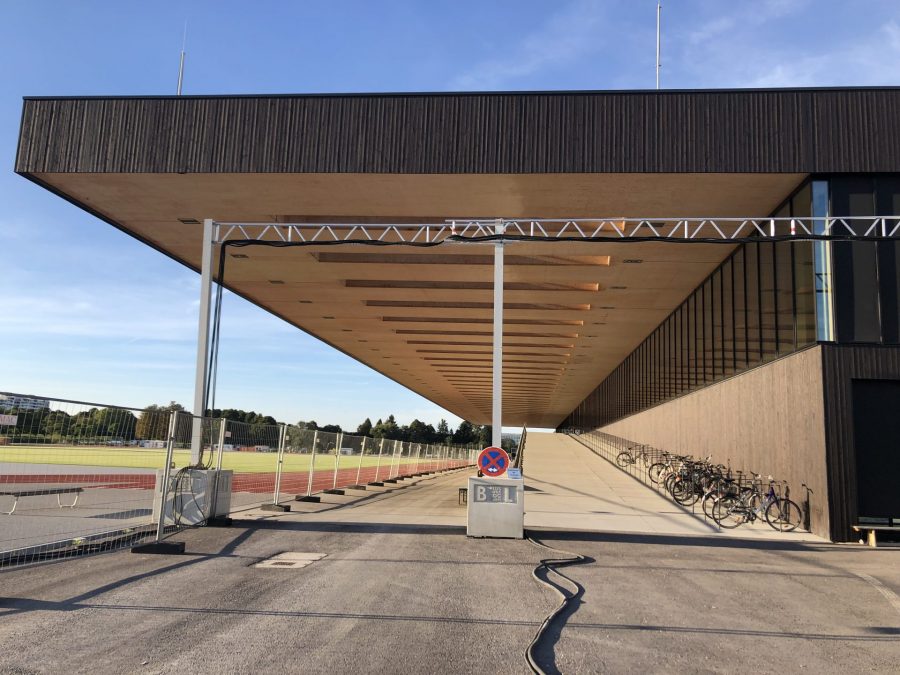
TUM Campus at the Olympic Park. Overhanging canopy roof. Photo by ©ga-munich
The timber hybrid building is the result of a competition that was won in 2015 by Dietrich Untertrifaller Architekten from Bregenz together with Balliana-Schubert Landschaftsarchitekten from Zurich and Merz Kley Partner structural engineers from Dornbirn.
In order to remain open, the building will be realized in different construction phases during ongoing operations. After completion of the second construction phase, which houses all student areas, the new TUM Campus at the Olympic Park was officially opened on May 16, 2023. By fall 2023, the institute clusters with the offices are to be completed. These will be built as office blocks around landscaped courtyards.
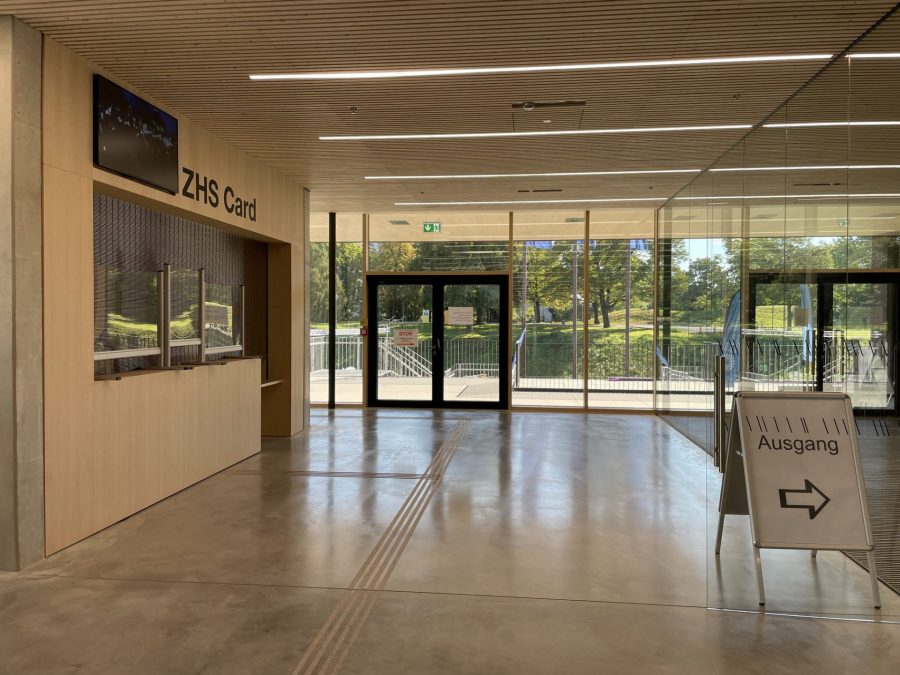
TUM Campus at the Olympic Park. Entrance. Photo by: @ga-munich
Join our architectural tours of the Olympic Park in Munich and learn more about this exciting project!
Highlights and challenges in timber engineering construction- Many outstanding components in a clearly structured timber hybrid building
The clearly structured building complex, which is 185 meters long and 150 meters wide, accommodates 12 lecture halls, 14 gym halls, 15 diagnostic rooms, 5 workshops, 300 offices, a library and a cafeteria on a floor area of 42,000 m².
A walkway on the east side provides access to the first floor of the new building. Two clusters of gym halls and two clusters of institutes are arranged along a two-story central axis. The so-called Rue Intérieure, which ensures quick orientation in the building, enables short distances between the areas of teaching, practice and research and is at the same time a meeting point and common room.
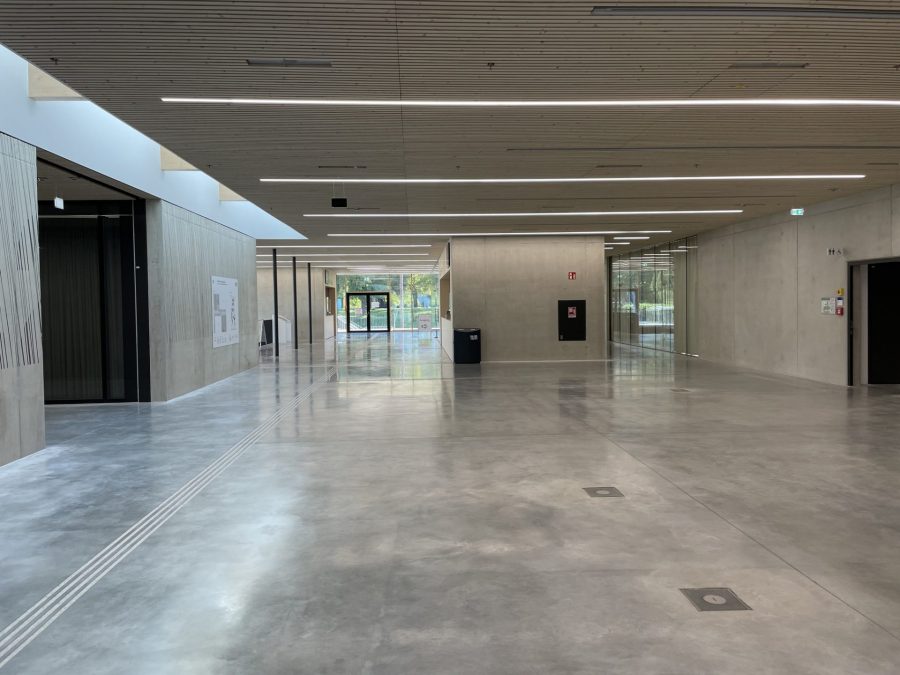
TUM Campus at the Olympic Park. Rue intérieure. Photo by: @ga-munich
The first floor houses various lecture halls, the library and the cafeteria, as well as offices. Walls out of glas construction allow an open view into the gym halls on both floors. The gym halls are accessible from the ground floor, where the changing rooms are centrally located.
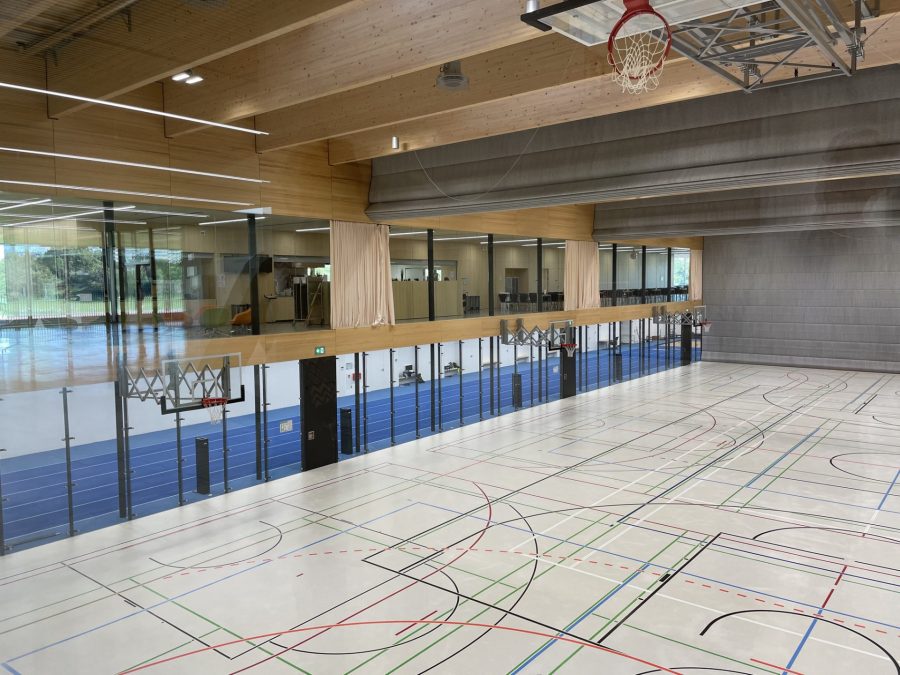
TUM Campus at the Olympic Park. Sport hall and running track. Photo by: @ga-munich
At the west end of the building, the Rue Intérieure leads to the outdoor terrace, which is protected by a nearly 19-meter cantilevered “flying canopy” over the outdoor runway. The large roof consists of wooden box elements and is the highlight of the building as well as the greatest challenge in timber engineering construction.
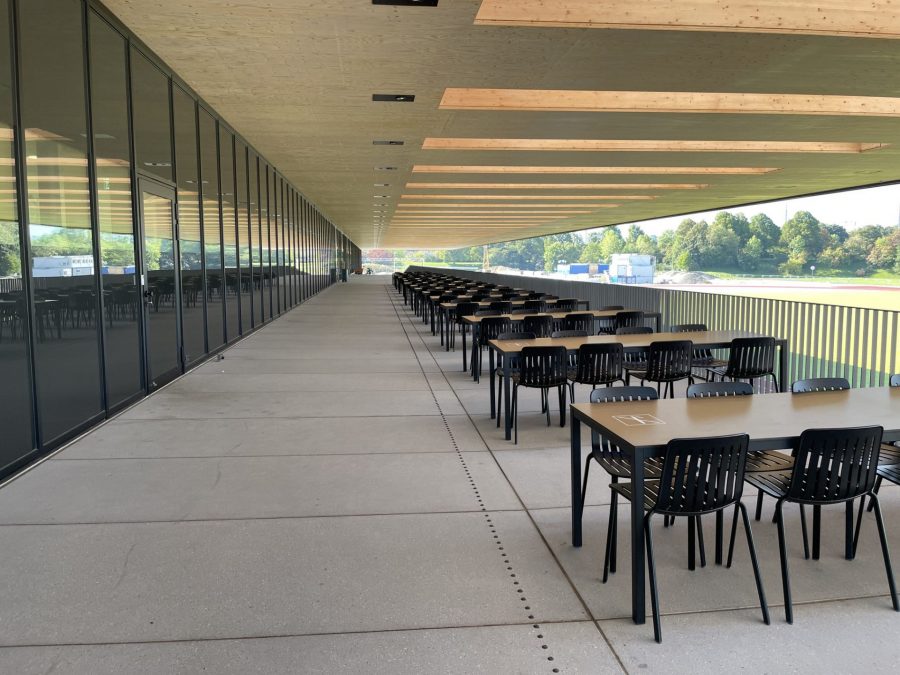
TUM Campus at the Olympic Park. Outdoor terrace. Photo by: @ga-munich
The entire roof structure, the sports halls and the institute areas were built in timber construction. The basement, the rue intérieure, the auditorium, the climbing hall and the access cores are made of reinforced concrete.
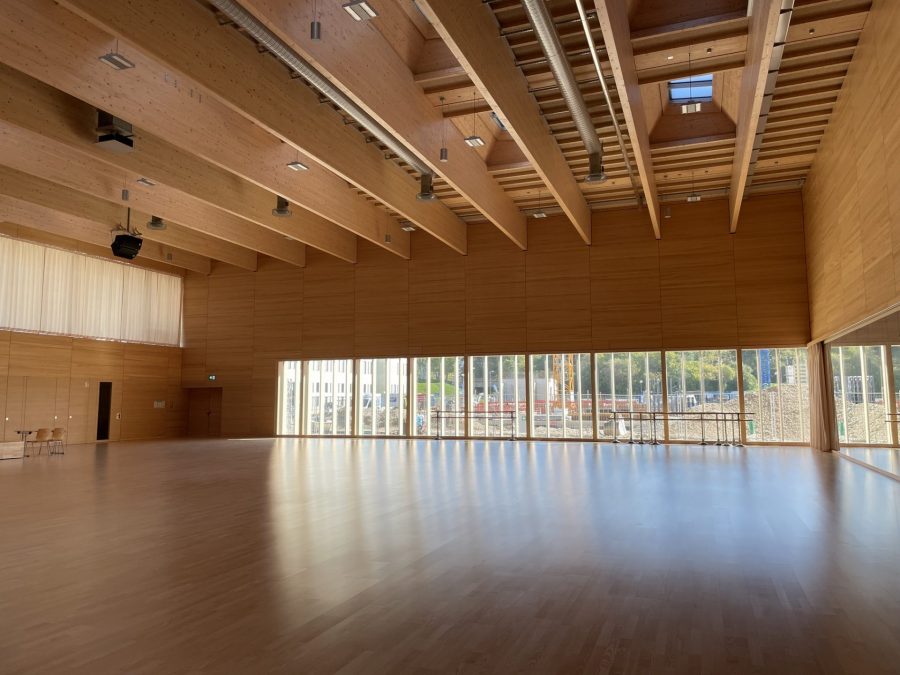
TUM Campus at the Olympic Park. Dance hall. Photo by @ga-munich
These various outstanding components make the TUM Campus at Olympic Park a perfect destination for an architectural tour for professional audiences, but also for anyone interested in architecture!
Text by: Alessandra Speziali, Guiding Architects Munich
https://www.sg.tum.de/en/sg/new-tum-campus-in-the-olympic-park
https://www.dietrich.untertrifaller.com/en/projects/tum-campus-im-olympiapark-muenchen-de
https://www.detail.de/de_en/tum-campus-von-dietrich-untertrifaller-in-munchen
https://www.rubner.com/en/references/timber-construction/sports-campus-technical-university
https://archello.com/project/tum-campus-in-the-olympic-park-in-munich






No Comments