Urban transformation by the fjord
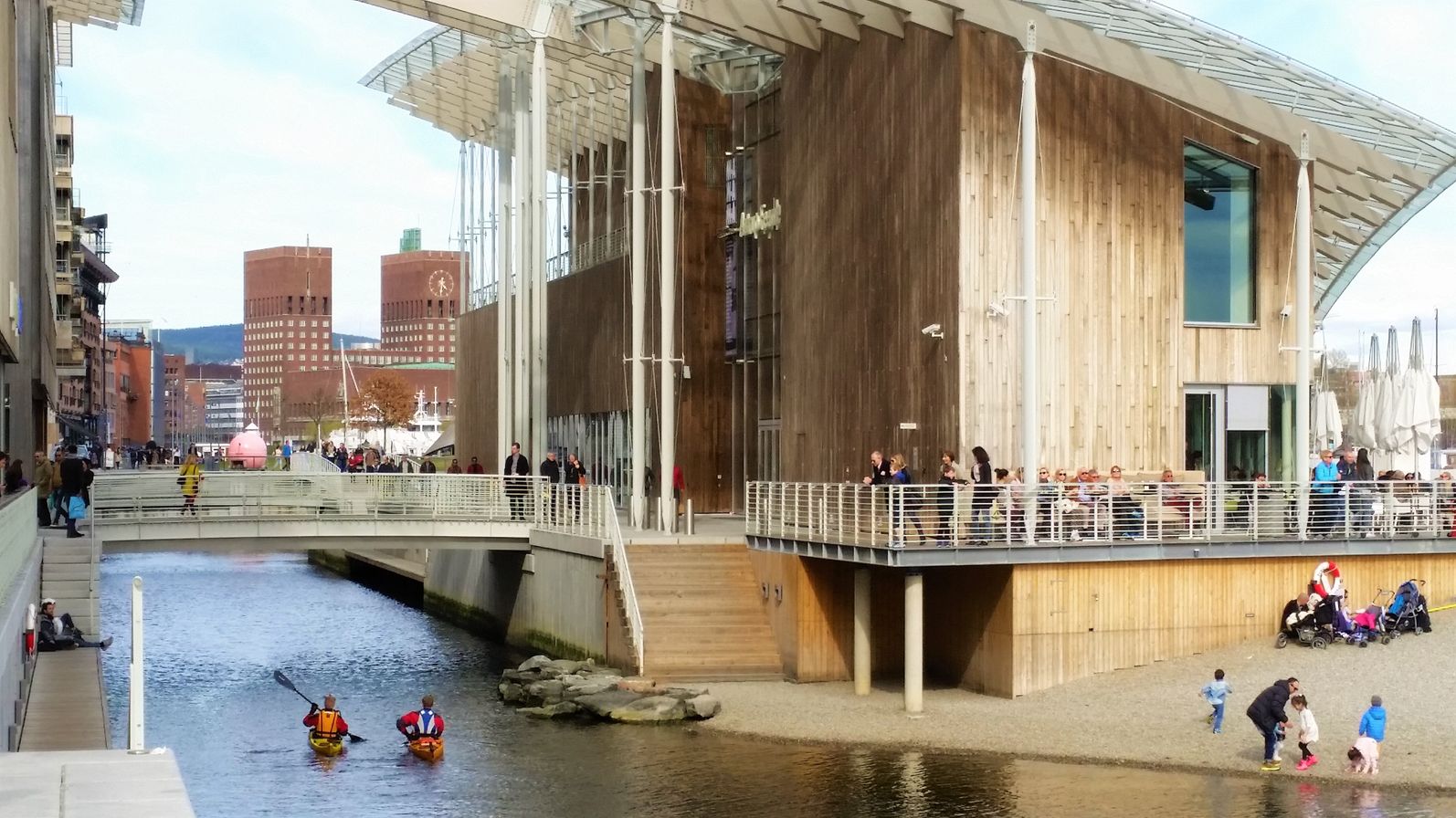
The capital of Norway consists of two thirds forest and water. Of the 454 km2 which constitute the Oslo municipality, only the southern third is a built-up area. And so it will stay, according to the city’s masterplan. However, in order to catch up with a constantly growing population, thousands of new housing units are needed every year. Include to this the necessary infrastructure, this is a great strain on the available spatial resources of the city.
Where to turn, then, when forest and hills are out of bounds for urban expansion? Since the year 2000, the main ideas for transforming 225 hectares of harbour, rail and road areas into waterfront urban developments have been in place. The “FjordCity” will be built in stages, but major parts are already completed or under construction. In all, some two million m2 of new structures, with up to 9.000 new residences and 45.000 workplaces, will replace former harbour functions. Freight traffic is concentrated on the south of the city centre, with a container capacity of 400.000 TEU (Twenty-foot Equivalent Unit) per year.
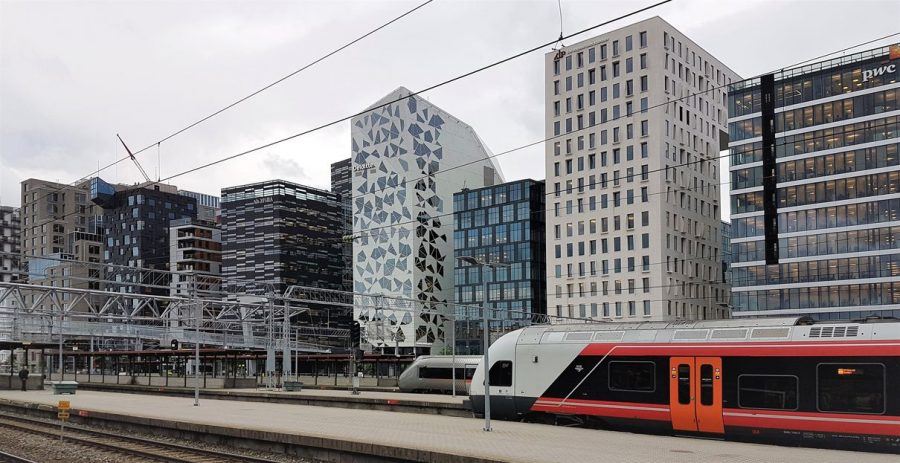
Barcode. Copyright: Henning Nielsen.
The formerly closed waterfront is gradually being opened for the public, offering new vistas and experiences along the 9 km long future harbour promenade. The exciting mix of housing, commerce, culture and recreation is in itself an attraction, and new projects are constantly underway. International architects have designed many prominent buildings, like the new Astrup Fearnley Museum (2012) by Renzo Piano (IT), in the western harbour project Tjuvholmen, and the nearby new National Museum of Art, which will open in 2020, by Kleihues & Schuwerk (GE), in the former West Railway Station. The old station building is now the Nobel Peace Center, with interior design by David Adjaye (GB).
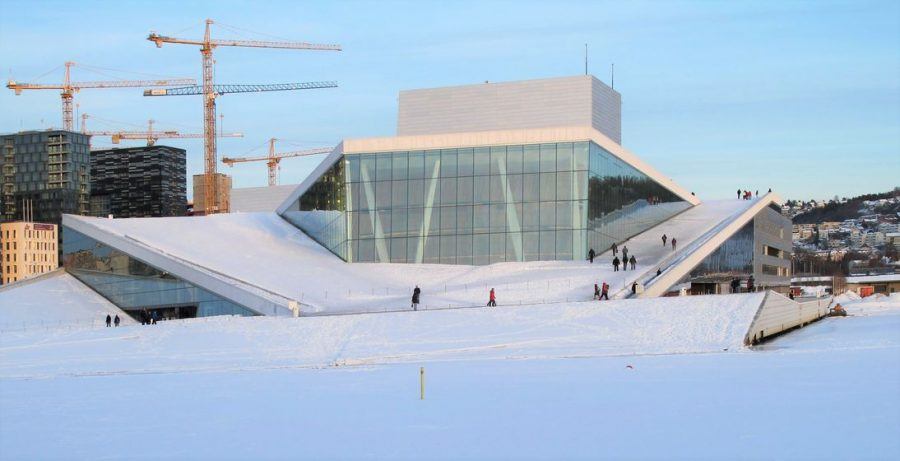
The roof of the opera house in the winter. Copyright: Henning Nielsen.
Bjørvika – the heart of Norwegian culture
In the eastern part of the port, the centrepiece and “driving force” of the Bjørvika waterfront project is the new opera house (2008), by Snøhetta architects (NO). The tall, slim slabs of the BarCode project (2007-2017, masterplan by Norwegian a-lab and Dutch MVRDV form the “backbone” of Bjørvika, making it possible to build on a smaller scale by the waterfront, where most residences are concentrated. The Sørenga pier is the first completed housing project, with 970 flats, a popular beach park and a pool with seawater from the fjord. Near the opera, new cultural attractions are under construction: the main city library (2020), by Lund Hagem & Atelier Oslo (NO), as well as a new museum for the world famous painter Edvard Munch (2020), by Estudio Herreros of Spain.
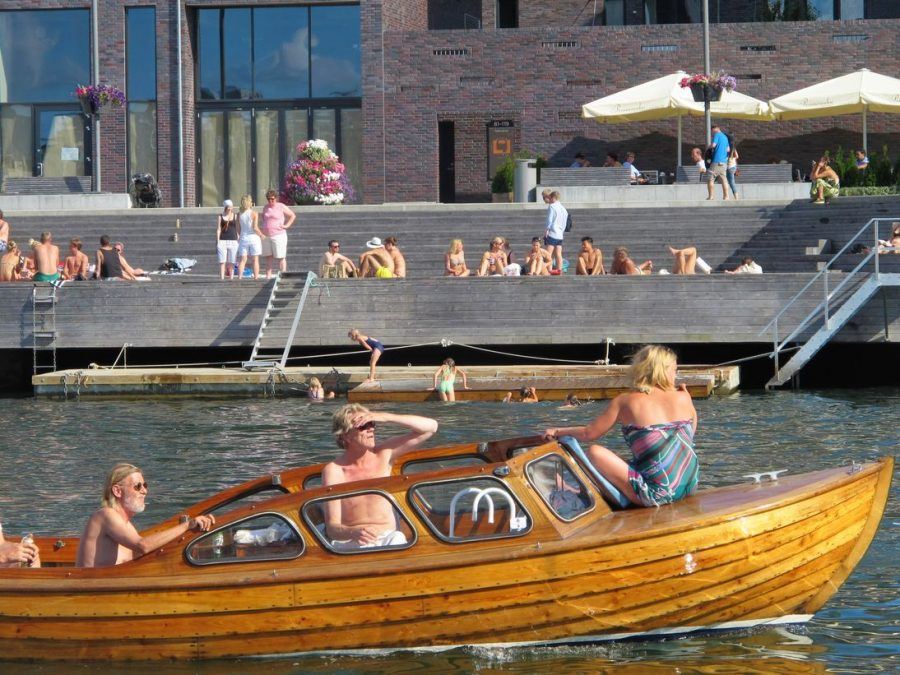
Summer in the city of Oslo. Copyright: Henning Nielsen.
Oslo has been an exciting hotbed of architecture and urban development for some years and will remain so for some time to come. Guiding Architects Oslo – with its offer of professionally trained and knowledgeable local observers of the city’s development, all of them with privileged background-knowledge of the best projects and connections to key players – will show their guests the city between forests and fjords, as you cannot discover alone.
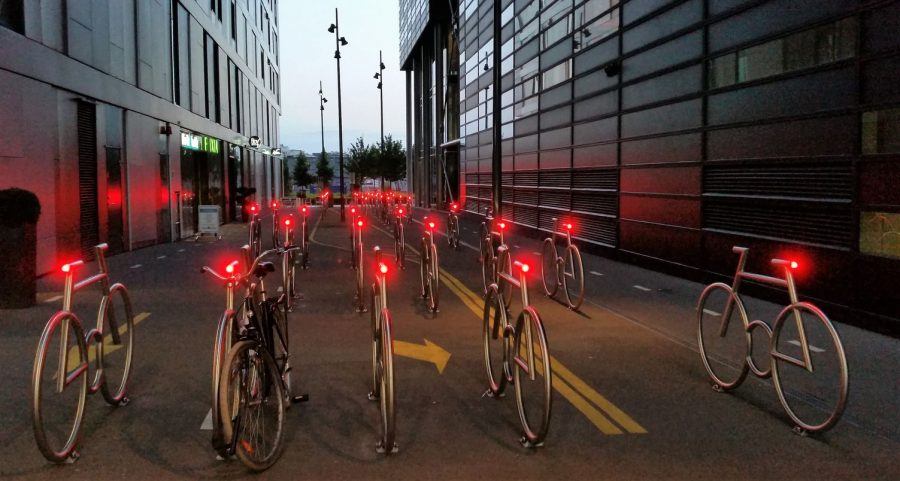
Barcode’s light and art. Copyright: Henning Nielsen.
•
Text by Henning Nielsen, from Guide-A, member of Guiding Architects in Oslo.
First image: The Astrup Fearnly Museum, by Renzo Piano Building Workshop, with the City Hall in the back. Copyright: Henning Nielsen.
The Munch-Museum:
https://www.futurebuilt.no/English/Pilot-projects#!/English/Pilot-projects/The-Munch-Museum-Oslo
The New National Museum:
The New Deichmanske Library:






No Comments