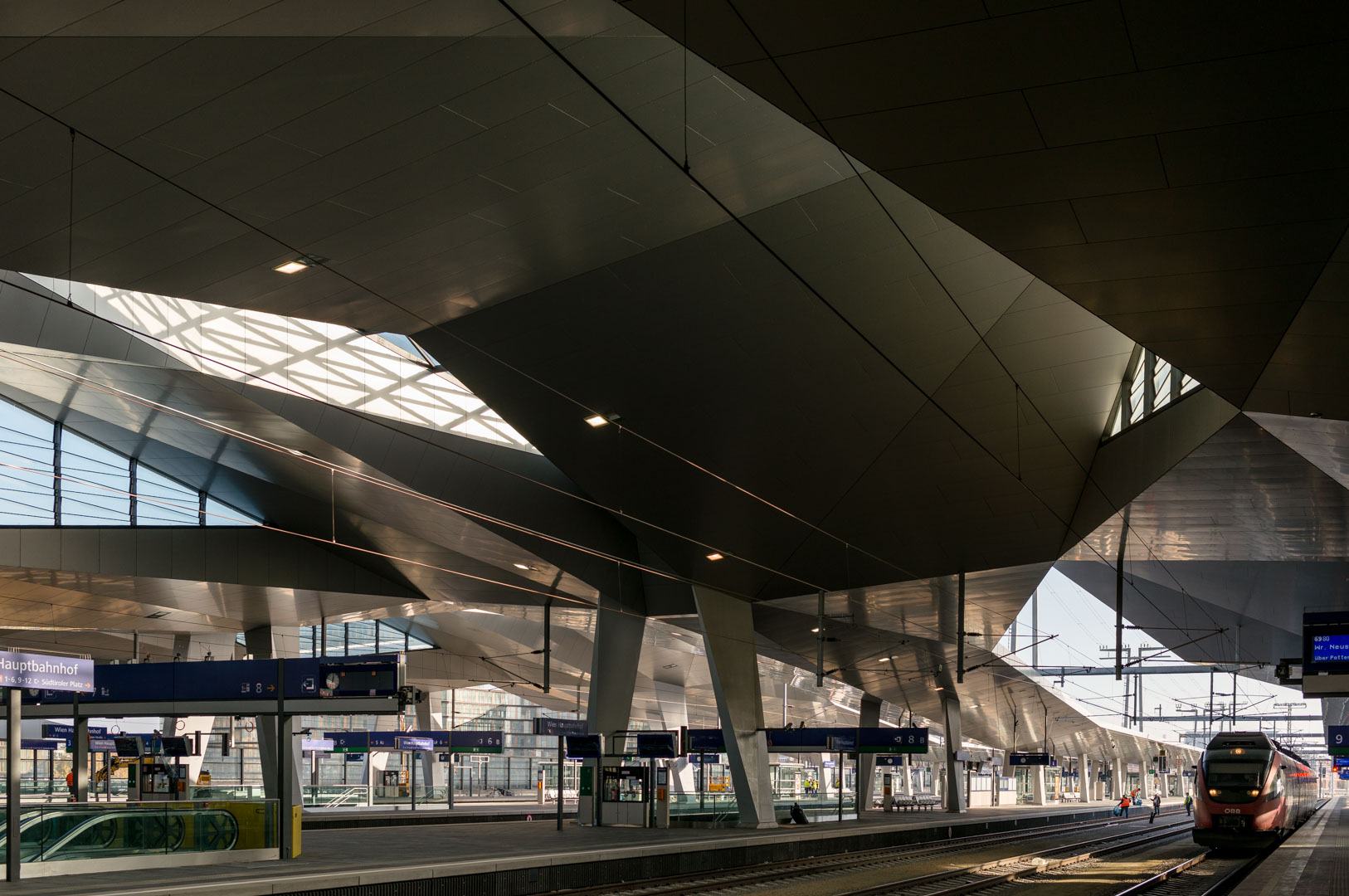Vienna: Central Europe, Central Station

Hauptbahnhof by Hotz/Hoffmann and Wimmer, Photo: © Michael Nagl.
Starting with the mythic year 1989, Vienna is transmuting again into what it was until World War I – a crossroads of east and west, north and south. It is one of the fastest growing cities in Europe. The new central railway station, the “Hauptbahnhof“, represents this era of trans-European networks, but there is much more to it: This investment in sustainable mobility has triggered the development of an entire new district of the city, measuring 109 hectares.
The challenges for the new districts “Quartier Belvedere“ and “Sonnwendviertel“, to list just a few of them, consisted in:
- inserting large scale office buildings, like the “Erste Bank” headquarters (Henke und Schreieck Architekten, 2015), into the heterogeneous context of a baroque castle, a 19th Century urban grid and a recent mixed-use development.
- creating a new district for a broad spectrum of people with a large range of apartment types and sizes; social housing, rental flats and condominiums.
- giving the thirteen thousand future inhabitants the chance to become real neighbours by offering communal facilities like roof gardens, kitchens and dining areas for parties, workshops and saunas (at present, there are apartment blocks by almost a dozen committed architectural firms, many more are to come in the next five years).
- refurbishing and extend an exhibition pavilion (Karl Schwanzer, 1962) and give to the “21er Haus” the full potential for a museum of contemporary art (Adolf Krischanitz, 2012).
- creating a new type of educational facility for a thousand children up to the age of fourteen (PPAG architects, 2014).
- Last, but by no means least, in creating a landmark without overbearing elevation – the dynamic rhombic roofs of the railway platforms (Hotz/Hoffmann and Wimmer, 2014).
For more information please visit our Destination VIENNA



No Comments