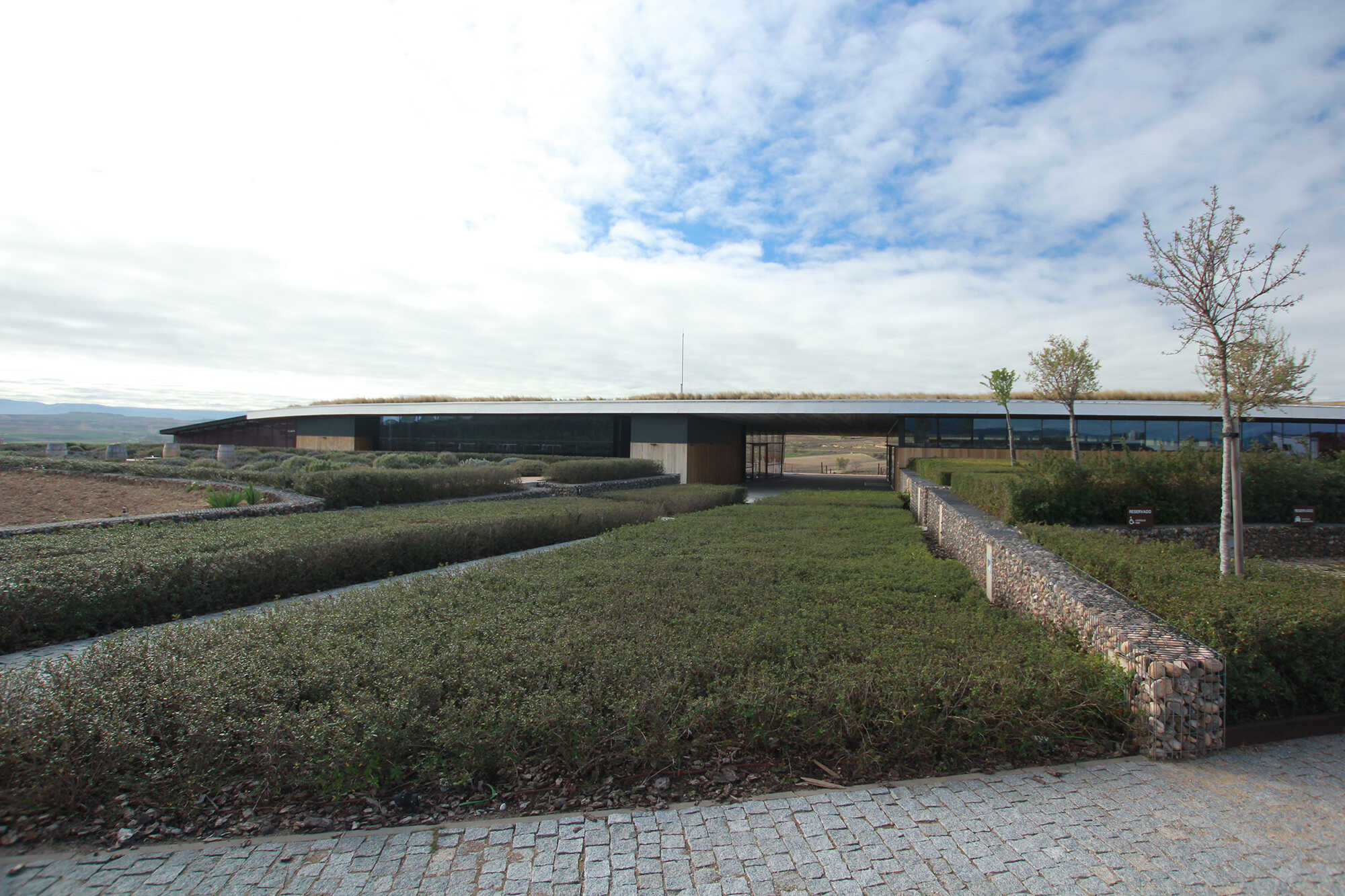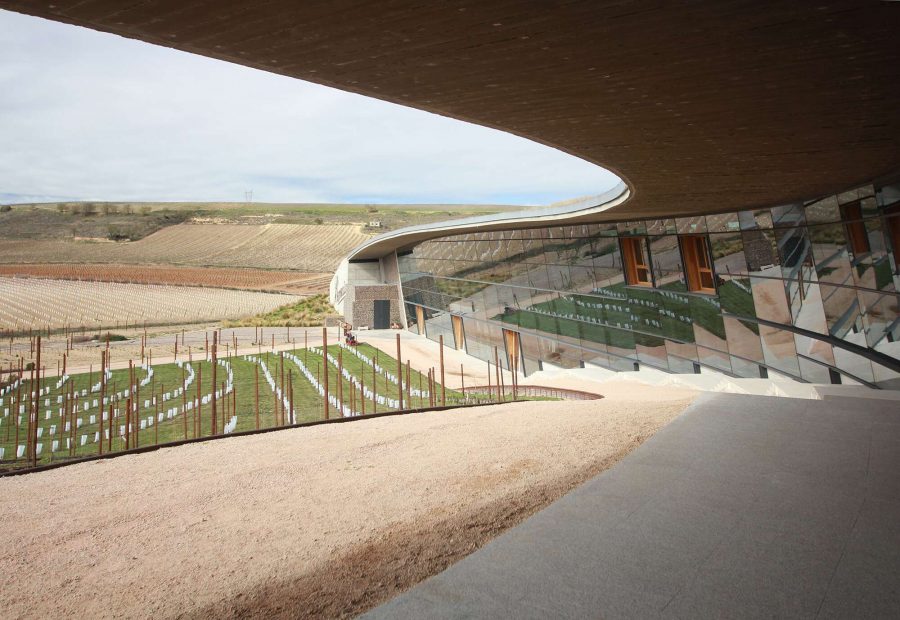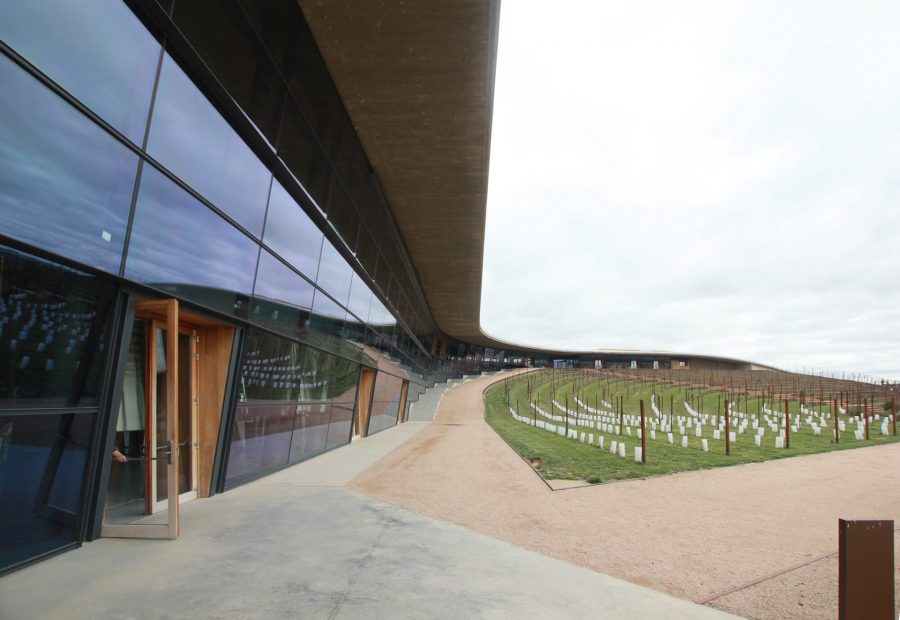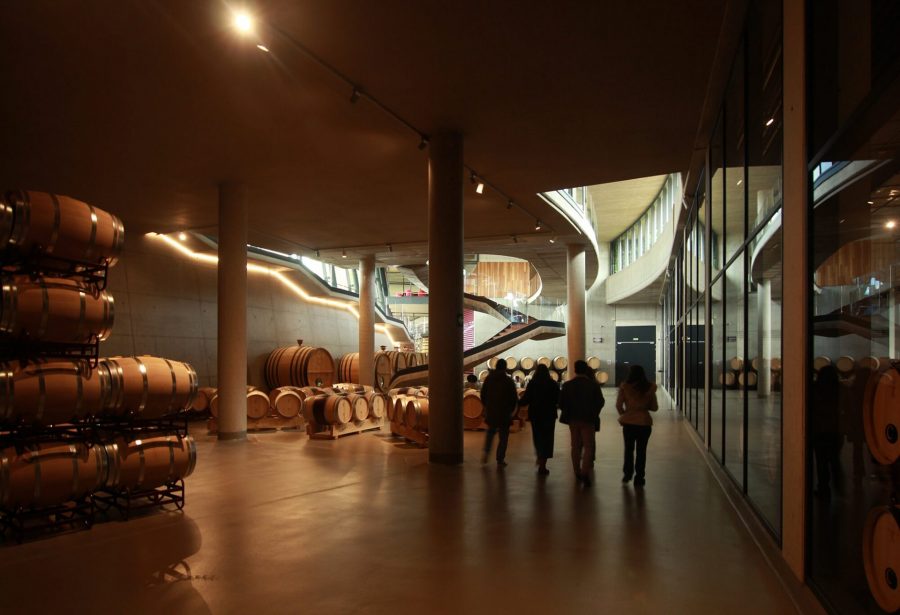A new destination for the winetourism: the new Beronia winery convinces with sustainable design and landscape integration

Close to the municipality of Ollauri lies the Beronia Winery situated within the vineyard landscape of the Rioja Alta. As addition and extension to the old existing winery a new building has been built nearby taking advantage of the existing terrain with an 8-meter step in a curvy “boomerang” shape.
The arrival to the entrance area occurs from the north from where the building is nearly disappearing in the landscape with its green roofs. Crossing the access tunnel you suddenly see the entire dimension of the building with its south and southwest orientated facade. Above ground, the winery offers their social areas with entrance, shop and a gastronomy area with a magnificent view into the surrounding vineyard landscape.

Beronia winery – south facade in front of fermentation vats. Photo by: ©Bernd Nitsch GA BILBAO
Taking some stairs downwards you arrive to the production areas that are cleverly arranged beneath the earth’s surface, minimizing visual impact while optimizing functionality. According the linear production process the three main production areas of fermentation vats, the cellar with the aging barrels, and the cellar with the bottle aging are lined up from the west to the east. Every area is equipped with the proper natural lighting and the proper control of humidity and temperature.

Beronia winery – south facade – total. Photo by: ©Bernd Nitsch GA BILBAO
In terms of sustainability, the Beronia Winery , planned by IDOM, joins traditional concepts with innovative techniques to minimize energy consumption. In addition to the traditional way of taking advantage of the thermal inertia going deep into the underground, thermal insulation, geothermal wells and activated concrete slabs help regulate temperatures within the winery. Additionally, green roofs are strategically utilized to collect rainwater, promoting water conservation and biodiversity.

Beronia winery – indoor view – central hall. Photo by: ©Bernd Nitsch GA BILBAO
In terms of construction technology, the most remarkable construction detail is the southern roof, constructed as a large post-tensioned slab, that creates an interior space with minimum number of pillars and a sunshade for the southern facade. The underground production cellars are mainly constructed with prefabricated concrete elements.

Beronia winery – indoor view – linking corridor. Photo by: ©Bernd Nitsch GA BILBAO
Overall, the Beronia Winery exemplifies architectural ingenuity through its thoughtful design and sustainable practices. Every aspect of the winery, from its underground production areas to its integration into the landscape, reflects a unitary response to its location, program, and production process.
Text by: Bernd Nitsch, GA BILBAO






No Comments